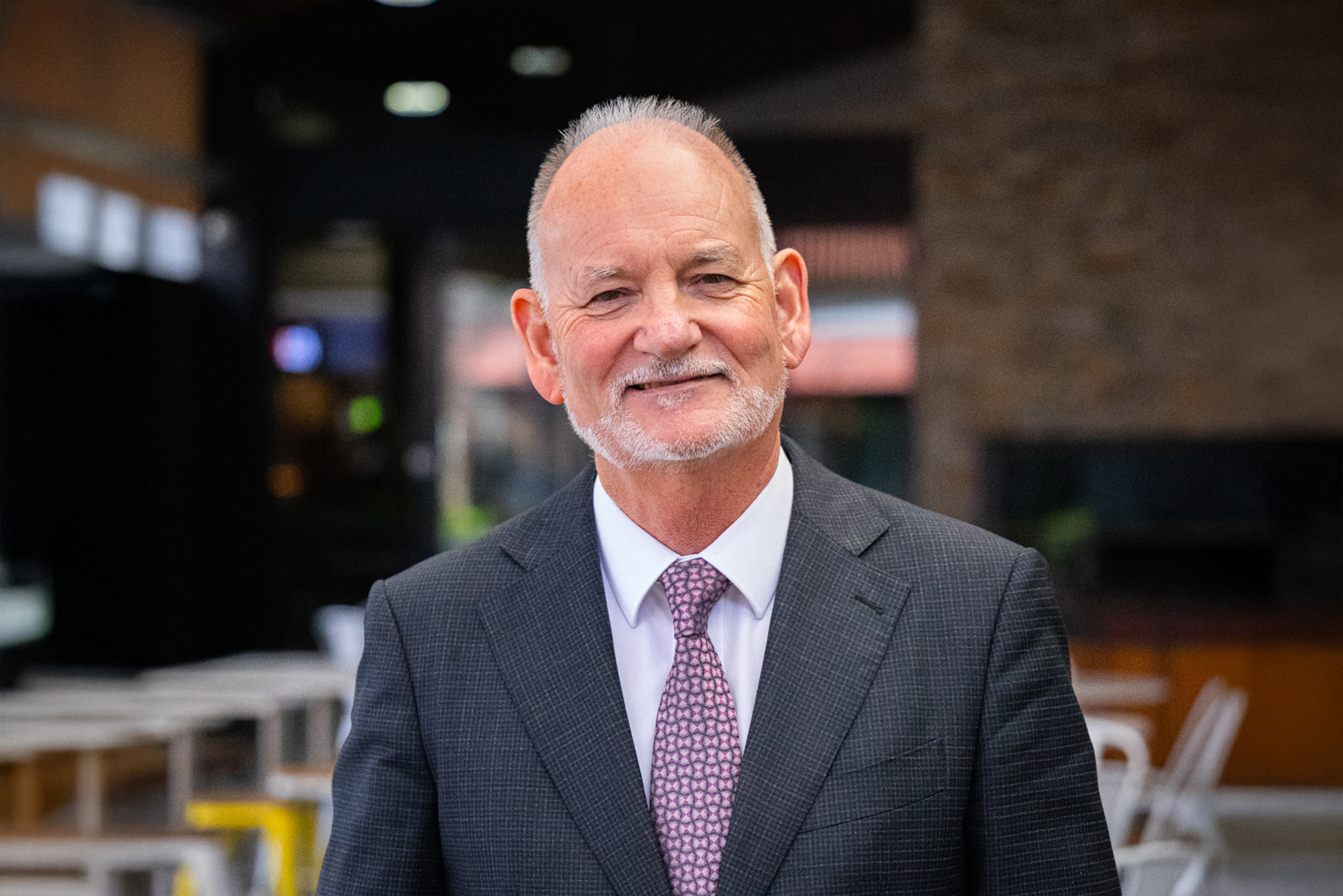Sold
10 Kathleen Crescent, Virginia SA 5120
4 Bed
2 Bath
4 Car
613 m²
280 sq ft
10 Kathleen Crescent, Virginia SA 5120
4 Bed
2 Bath
4 Car
613 m²
280 sq ft
A Masterclass Of Style That Will Take Your Breath Away.
This is the home you deserve, the one that you have been waiting for.
Situated in one of Virginia's premier locations, Virginia Grove, and surrounded by quality homes, this four-bedroom, two bathroom and up to three living area executive home - is not afraid to set the bar high when it comes to quality of living. Stunning from top to bottom and jam packed with high end features, this is a home that should be at the top of everybody’s home buying list.
Built Circa 2021 by the innovative team at Dechellis homes, you will love the intelligence of the floorplan, there is an abundance of room to move in a home that by design is perfect for both the larger family or those who love to entertain.
On entering the home, you can tell that you are in for something special; high ceilings, extra wide hallways and the warmth of stunning floorwork under modern downlighting. There’s a large formal lounge area for relaxation plus an impressive kitchen with quality benchtops, modern appliances and innovative storage systems. The butler’s pantry alone is as they say worth the price of admission. There’s ducted heating and cooling systems for your comfort, while the laundry with its direct access to the double garage, is equally as impressive.
All four bedrooms are spacious, the master features a designer ‘His and Hers’ walk-in robe, with plenty of storage space, a double sized ensuite bathroom with beautiful tile work and a spa bath for your relaxation. The remaining bedrooms all feature built-in robes.
The main living area with its feature gas fireplace, provides plenty of light filled open space while adjacent, there’s a large dining area, office or possibly a third living room.
Outside, the home offers attractive low maintenance gardens and a feature veranda patio area for entertaining.
What we love about our home.
• The attractive frontage, it is stunning.
• The high ceilings, extra wide hallways and flooring under downlights.
• The formal lounge, dining and spacious living areas.
• The designer kitchen with its intelligent storage systems.
• The oversized butler’s pantry, a real talking point.
• The large main bedroom with his and hers walk-in robes.
• The double sized master ensuite with spa bath.
• The three additional bedrooms all with built in robes.
• The ducted heating and cooling systems for your comfort.
• The large office, study or formal dining area.
• The low maintenance gardens
• The in-built veranda entertaining areas
• The double garage with its direct private access to the home.
• The large driveway for parking additional vehicles.
• The close proximity to beautiful lakeside parkland for the children.
10 Kathleen Crescent Virginia is an impressive home, bright, spacious and absolutely jam packed with quality features, it is a home that you deserve, a home that you will be proud to call your own. For those who may wish to view this impressive property or seek further details please feel free to contact Antony Kershaw from Smith Partners Real Estate direct on mobile 0412 835021 or check the website for upcoming open inspection times.
Features
Air Conditioning
Built In Robes
Dishwasher
Ducted Cooling
Ducted Heating
Fully Fenced
Remote Garage
Secure Parking
Spa - Inside


