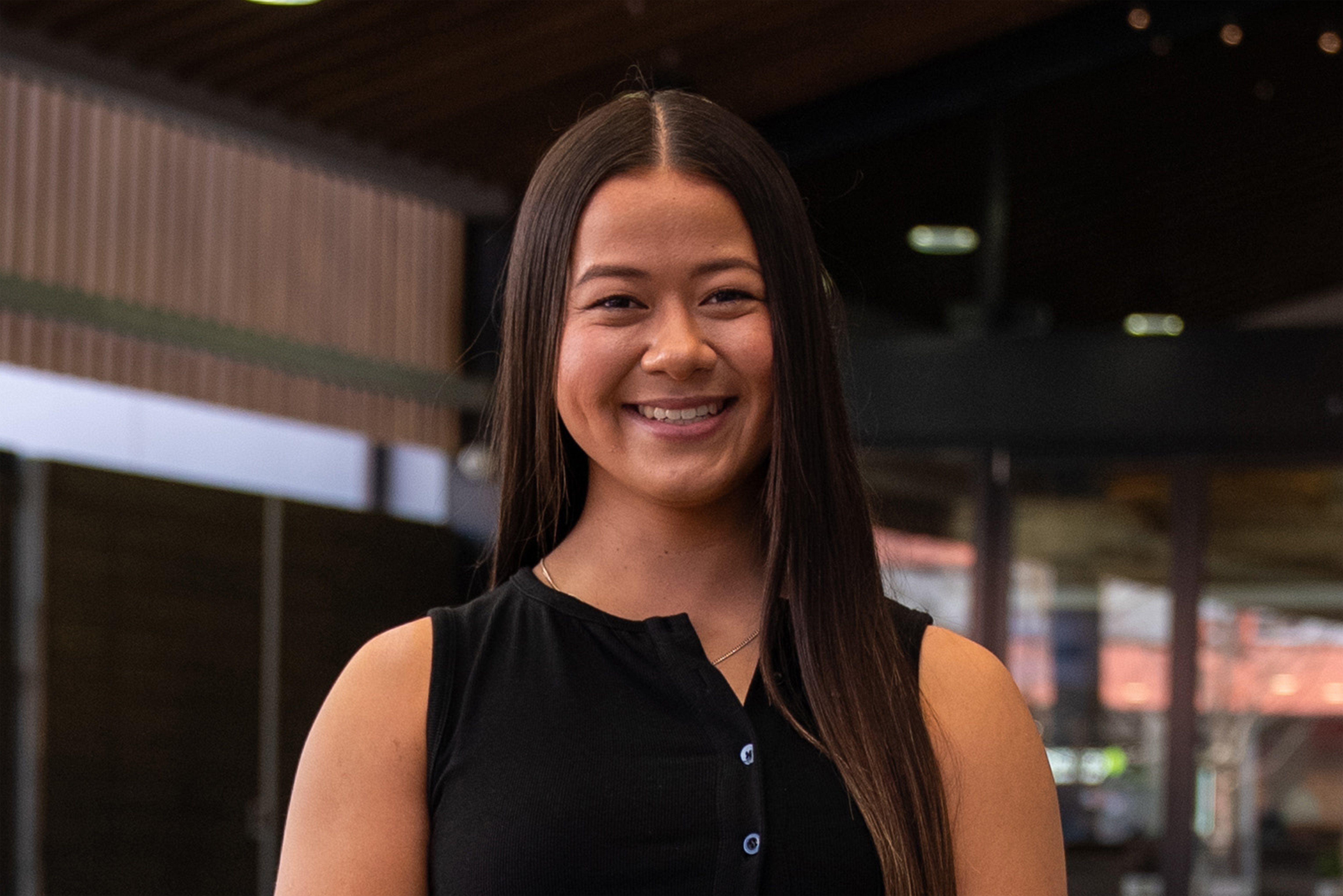Sold
A Refined Family Haven Of Space, Elegance And Exceptional Comfort
**Please note: At vendors request we will not be holding any private viewings before the first open inspection on Saturday 1st of November at 10:30am. Thank you for your understanding.**
From the moment you arrive, you’ll sense the home’s calibre. The wide double garage with its automatic roller door offers a grand welcome, setting the tone for the quality that lies within.
Inside, high 2.7m ceilings and beautifully finished floating floors flow through the expansive open plan kitchen, dining, and living space, the true heart of the home. Here, style and functionality unite effortlessly. The kitchen showcases striking herringbone tiled splashbacks, sleek LED downlighting, and premium Westinghouse 900mm appliances including a five-burner gas cooktop and oven. The exceptionally large walk in pantry, along with abundant cabinetry, double sink, and wine rack storage, ensures that every culinary detail is perfectly catered for.
The adjoining living and dining zones are light filled and wonderfully spacious, enhanced by a built in TV nook and an effortless connection to the outdoors. From here, sliding doors open onto an elegant alfresco area. A private outdoor retreat designed for entertaining year round. With pull down café blinds, LED downlights, a ceiling fan, and beautifully paved surrounds overlooking a large, manicured lawn, this is the ultimate setting for family gatherings, barbecues, and relaxed evenings at home. Ample side access also provides room for a trailer, boat, or extra vehicle, while a large water tank adds a practical touch.
Accommodation is equally impressive, with four well appointed bedrooms offering a haven for every member of the family. The master suite is a sanctuary, featuring soft carpet underfoot, automatic roller shutters, a statement panelled feature wall, and an expansive walk in robe. The ensuite is pure indulgence, complete with a double vanity, twin shower heads, full height tiling, and a heat lamp for those cool winter mornings.
Bedrooms two and three each include their own walk in robes, while bedroom four is fitted with a built in robe, all with plush carpets for warmth and comfort. The main bathroom continues the home’s refined aesthetic with floor to ceiling tiles, a large vanity, separate toilet, and ample hallway linen storage.
A secondary lounge provides a peaceful escape, ideal as a parents’ retreat or a quiet place to unwind, complete with soft carpeting and automatic roller shutters for privacy.
The laundry is just as thoughtfully designed, offering plenty of built-in storage, a herringbone-tiled splashback, and direct exterior access.
Key Features we love:
- Built in 2022
- 2.7m Ceilings
- 6.5KW Solar System
- Rinnai Ducted Reverse Cycle Air Conditioning
- Alfresco Area
- Side Gate Access for Additional Trailer/Boat/Car
- 4 Mins Drive to Springwood Place Shopping Centre
- 6 Mins Drive to Gawler Health Service
- 6 Mins Drive to Gawler East Primary School and Gawler East Preschool
- 9 Mins Drive to Gawler Central Train Station
Every detail of this remarkable home has been considered and executed with care, from the soaring ceilings to the premium finishes and the perfect flow between each space. This is more than just a beautiful house; it’s a place where family life unfolds in comfort, connection, and style.
Proudly Represented by Team Smith & Loria – Built on Trust, Backed by Results!


