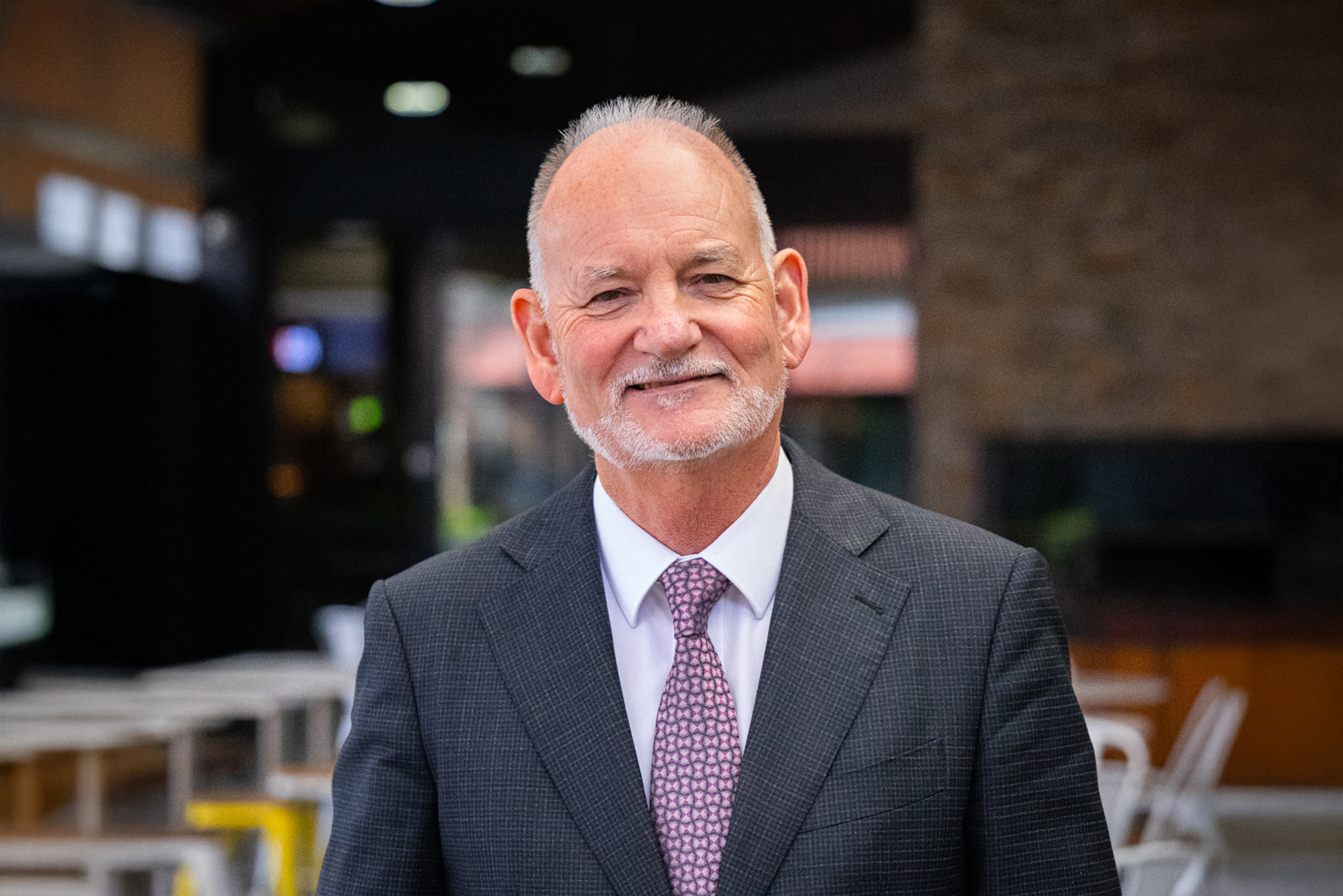Sold
Stunning, Sleek And Stylish
Custom built in 2016 by Metro Homes, this designer residence is a showcase of modern sophistication, exceptional craftsmanship, and luxurious attention to detail. From its premium finishes to its high-end European appliances, every element has been carefully considered to create a home that truly stands apart.
Set proudly on the high side of the street, the home’s striking façade combines glazed Apollo Black bricks with Brighton lite mortar, a rendered portico, and exposed aggregate concrete to deliver instant curb appeal and a sense of refinement that continues throughout the interior. The double-width garage with remote panel lift door and internal access adds both practicality and prestige.
Inside, polished porcelain tiles flow underfoot, complementing the soaring 2.7m ceilings and designer glass-mounted switches with sleek LED lighting. The thoughtful floor plan offers three generous bedrooms plus a dedicated study, all enhanced by abundant storage including mirrored built-ins, a four-door linen press, and custom cabinetry.
At the heart of the home lies the stunning kitchen—a true statement in style and function. Caesarstone waterfall benches are accentuated by chic pendant lighting, while state-of-the-art Siemens appliances take centre stage: a precision gas cooktop, flush-mounted rangehood, integrated multi-function dishwasher, mirrored splashback, and premium oven. Soft-close drawers, overhead cabinetry, and a generous walk-in pantry ensure practicality meets design perfection.
The open-plan living zone is further elevated by a built-in entertainment wall with a striking feature bulkhead and custom cabinetry, seamlessly connecting to the expansive alfresco. Outdoors, entertaining is a dream with porcelain tiled floors, mains gas point, outdoor power, and landscaped gardens framed by concrete retaining walls with galvanised steel uprights and Colorbond fencing for privacy and durability.
Bathrooms are another highlight, designed with hotel-style indulgence in mind. Floating vanities with sleek drawers, oversized shower cubicles, a designer freestanding bath, and separate toilet with hand basin exude sophistication. Every detail, from the premium tapware to the flawless tiling, has been executed with precision.
Additional features that reflect the home’s meticulous attention to detail include:
• Daikin ducted reverse cycle air conditioning with 5 zones
• Remote security system and Crimsafe security screens
• Flush-mounted instantaneous gas hot water system with temperature control (Eternity T20)
• Retention tank and pump
• NBN fibre-to-the-house connectivity
• Designer finishes including glass-mounted switch plates and LED lighting
• Garden shed with spare tiles and paint for seamless upkeep
The Location Advantage
Ridgehaven offers a vibrant and convenient lifestyle for families and professionals alike. The property is close to Ridgehaven Primary (a feeder school to Banksia Park International High), local sporting facilities including Smith Partners Stadium and Modbury Bowling Club, and family-friendly attractions like Waterworld Aquatic Centre and Ashley Avenue Dog Park. Ridgehaven Rise Retirement Village also ensures a strong sense of community across all ages.
Just a short drive brings you to Westfield Tea Tree Plaza, where specialty shops, the upgraded dining precinct, and cinema complex provide entertainment at your doorstep. With the O-Bahn bus link, the CBD is only minutes away, making this location as practical as it is desirable.
This stunning custom home is a perfect harmony of style, luxury, and low-maintenance living. Homes of this calibre are rare—don’t miss your opportunity.

