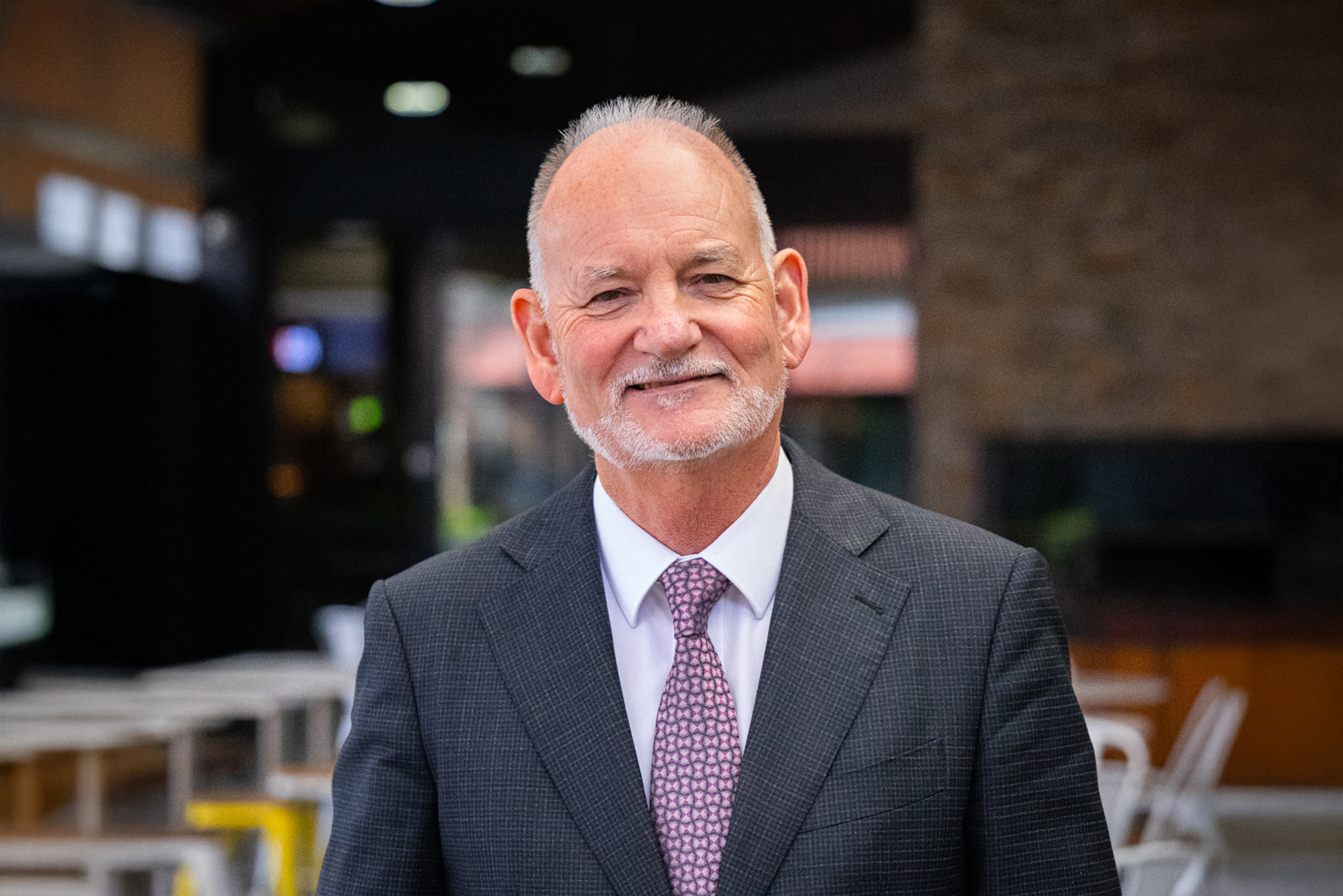Sold
49 Captain Robertson Drive, Golden Grove SA 5125
4 Bed
2 Bath
2 Car
630 m²
276 m²
49 Captain Robertson Drive, Golden Grove SA 5125
4 Bed
2 Bath
2 Car
630 m²
276 m²
Stone Fronted Stunner In The Settlement Estate
Stone Fronted Stunner in The Settlement
Set proudly on an elevated allotment of approximately 630m², this beautifully appointed four-bedroom residence perfectly balances timeless elegance with modern-day convenience.
The home’s classic Federation red brick and sandstone façade, enhanced by contrasting Brighton Lite mortar, sets a striking first impression. Durable clay pavers to the driveway and perimeter pathways complement the design, while the front retaining walls—brick with sandstone inlays—offer provision for future pillar and wrought iron fencing, adding a touch of grandeur.
Step inside and be welcomed by the warmth of polished hardwood floors flowing seamlessly throughout. The 2.7m ceilings, with a coffered feature to the entry hall, create an immediate sense of space and sophistication.
The kitchen is a chef’s delight, boasting striking black granite benchtops, sleek high-gloss 2-pak cabinetry, Bosch oven, built-in microwave, gas cooktop, and Miele integrated dishwasher. Abundant storage, with drawers and overhead cupboards, ensures both practicality and luxury.
Accommodation is generous, with a massive eight-door linen press for convenience. The master suite enjoys a stylish ensuite featuring floor-to-ceiling tiles in soft neutral tones, dual basins, and a semi-frameless shower cubicle. The main bathroom is equally impressive with a bathtub and elegant mosaic feature tiling.
Multiple living zones offer flexibility for the modern family. A formal lounge and dining space provide a refined setting for entertaining, while the casual meals area flows effortlessly through sliding doors to a huge, pitched outdoor entertaining area complete with lighting and ceiling fan—an inviting year-round retreat. Double French doors open into a rumpus or home theatre, creating the perfect space for family movie nights or entertaining friends.
Outdoors, the rear garden is designed for low maintenance with a neat lawn, low shrubs, and a garden shed framed by a low brick retaining wall.
Additional Features Include:
• Fujitsu Inverter ducted reverse-cycle air conditioning
• Ceiling fans throughout
• Quality window furnishings
• Rain Bird electronic irrigation system
• Solar panels
• Double external filter system
• Electric roller shutters
• Low profile gas instantaneous hot water service
• Steel frame construction
Location Highlights:
Families will love the convenience this address offers. The Stables Shopping Centre, Montessori Childcare, and bus stops are all just a three-minute stroll away. Health Sense Medical Centre, open seven days a week and offering over 14 specialist services, caters to all your healthcare needs.
Education options are second to none, with Greenwith Primary and Our Lady of Hope Junior Schools just around the corner. Local parks, playgrounds, and access to Cobbler Creek Reserve are also within minutes. For older children, Pedare, Gleeson, and Golden Grove High Schools, along with the Golden Grove Arts and Recreation Centre, are a short 10-minute drive or a 30-minute bike ride away.
This is truly a home where charm, quality, and lifestyle converge. Register your interest early to avoid missing out on this exceptional opportunity in a sought-after location.


