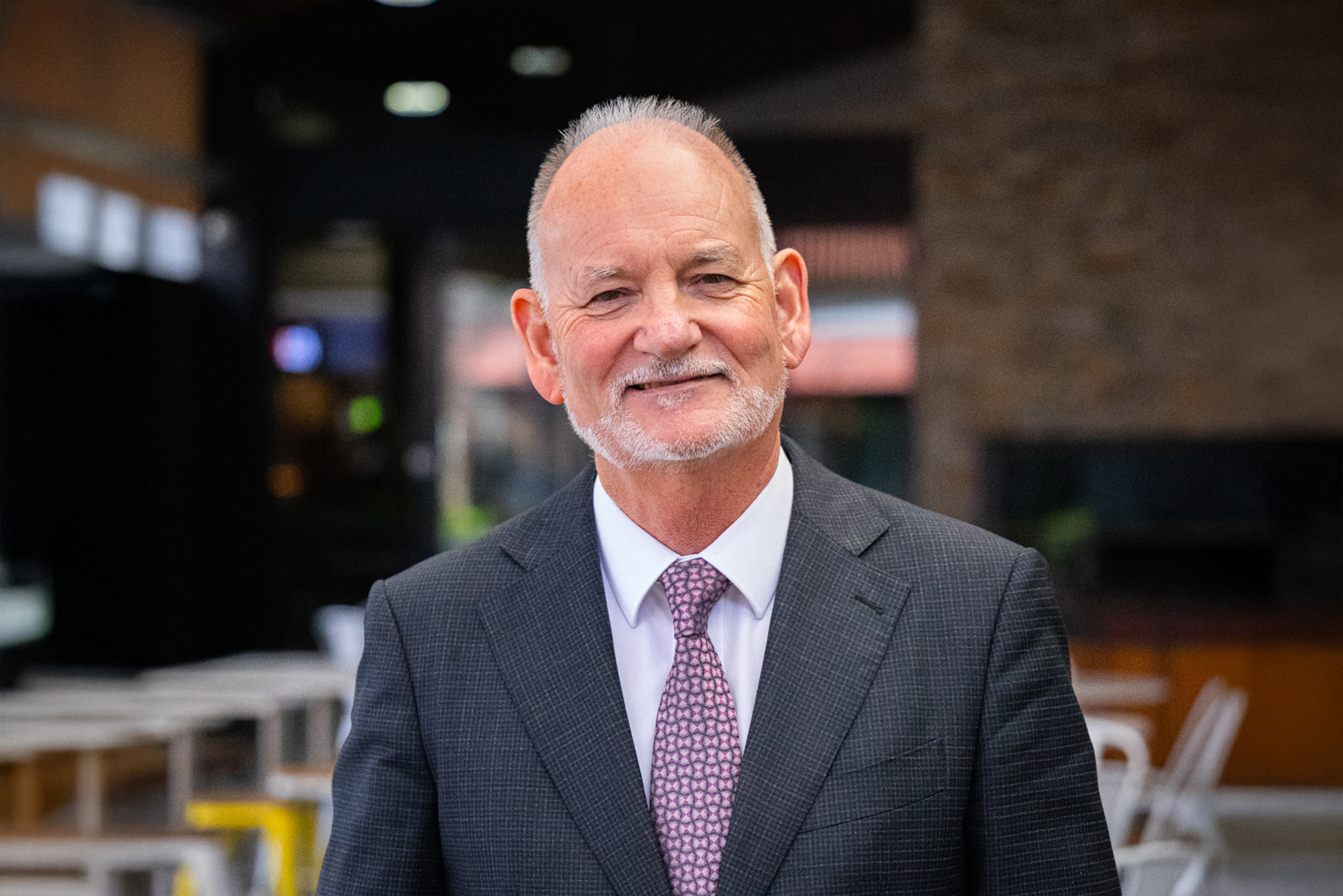Sold
A Transformation Like No Other… Luxury, Lifestyle & Location
Prepare to be captivated by this spectacularly renovated residence where no expense has been spared in crafting a truly exceptional family home. Every inch has been meticulously designed to deliver high-end style, functional elegance and effortless indoor-outdoor living.
From the street, the bold black colonial windows set against the contemporary grey façade and lush landscaped gardens create an unforgettable first impression. Step inside and be immediately drawn to the exquisite European Oak floors, masterfully laid in a classic herringbone pattern — a timeless feature that sets the tone for the entire home.
At the heart of the home lies the stunning designer kitchen – a chef’s dream. Featuring Caesarstone benchtops, 5-burner gas cooktop, sleek under-bench oven, integrated rangehood, dual inset stainless-steel sinks with designer tapware, and a dishwasher – all seamlessly blending style with practicality.
Entertain in absolute style under the expansive pitched verandah or the fully equipped alfresco zone, complete with built-in BBQ, drinks fridge, and commercial-grade stainless steel rangehood. The indoor-outdoor connection is flawless, thanks to full-height glass stacker doors that open to reveal panoramic views of the sparkling in-ground pool – secured by elegant glass fencing for uninterrupted vistas.
Inside, the home boasts soaring 2.7m ceilings to the front and nearly 3 metres at the rear, enhancing the sense of space and natural light. The luxurious master suite is your private retreat, featuring plush carpet underfoot, a bespoke walk-through wardrobe, and a hotel-style ensuite with floor-to-ceiling designer tiles, floating woodgrain vanity, frameless glass shower, and high-end fittings.
Storage is in abundance with a hallway of eight floor-to-ceiling cupboards. The main bathroom mirrors the same luxe feel, complete with deep soaking tub, skylight, floating vanity and designer finishes. A third bathroom – cleverly incorporated into the laundry – includes a shower and toilet, ideal for guests or poolside convenience.
Additional features include:
• Ducted reverse cycle air conditioning
• Remote roller door access to a high-clearance carport
• Long driveway leading to powered garage/workshop with separate access
• Low-maintenance rear yard with artificial turf – perfect for children or pets
• Prime location just a short stroll to bus stops, ovals and Hope Valley Sports Complex
• Close to Hope Valley Shopping Centre, Tea Tree Plaza, O-Bahn interchange, and quality schools including Torrens Valley Christian School and Modbury South Primary
This is more than just a renovation – it’s a complete reinvention. An inspired lifestyle opportunity for those who demand quality, space, and sophisticated style in a truly convenient location.
But be quick… homes of this calibre do not last long. Going… Going…

