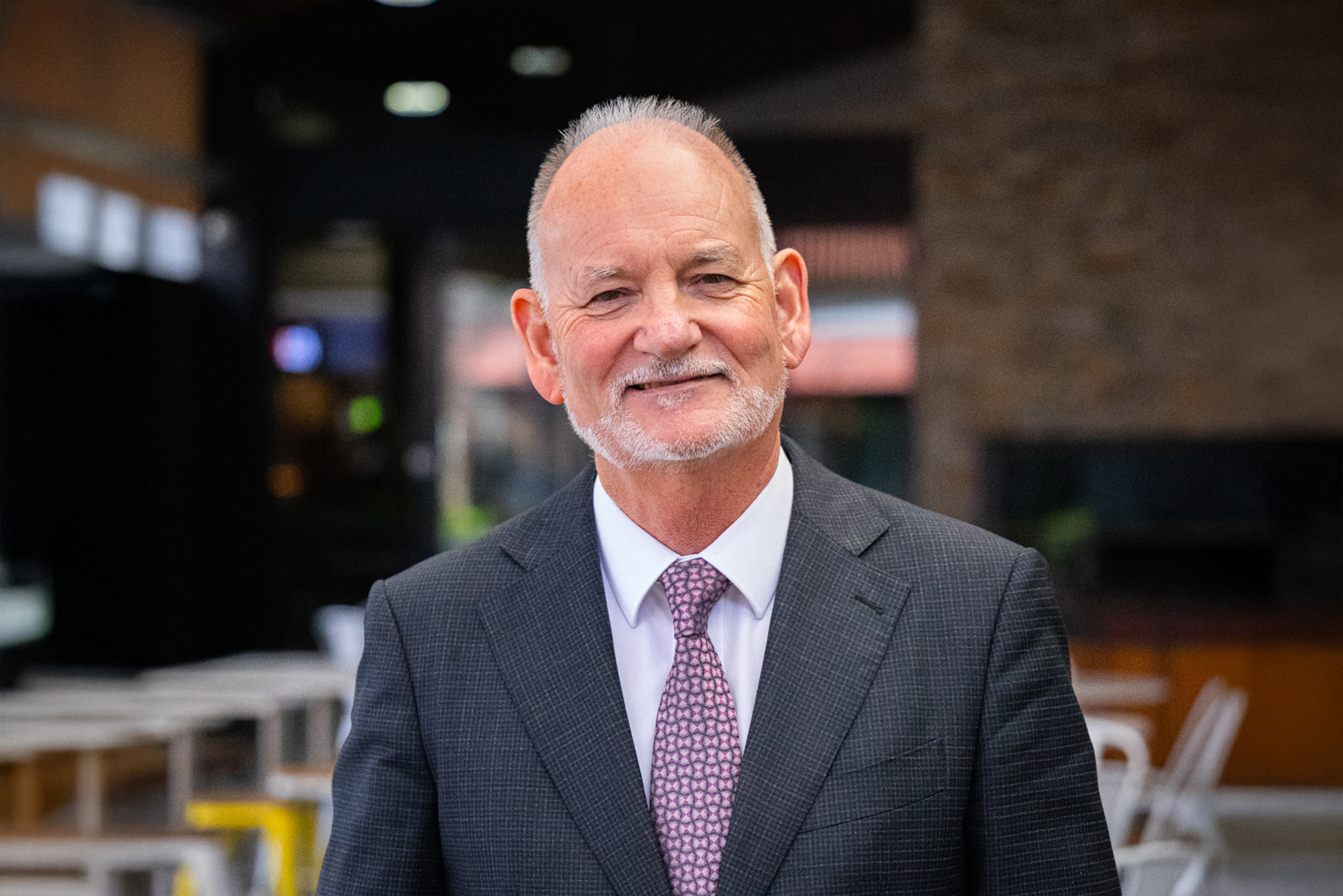Sold
Uniquely Stylish | Expertly Renovated | Effortlessly Entertaining
Modern design meets everyday comfort in this one-of-a-kind, tastefully updated family home, nestled in a quiet cul-de-sac and set on a generous 668m² allotment in a prime Golden Grove location. Perfectly blending bold personality with functional spaces, this vibrant home is tailored for families who love to entertain, relax, and enjoy the outdoors.
Step inside and feel instantly at home. Sleek floating floors set the tone for a contemporary aesthetic, while statement lighting add an unmistakable flair.
The expansive living area is anchored by a feature wall-mounted flame-effect electric heater that not only provides warmth, but allows you to change the lighting hue to suit your mood. It’s a living space that adapts beautifully from cozy evenings to lively gatherings.
The stunning kitchen is a chef’s dream: sprawling stone benchtops, a gas cooktop, rangehood, electric oven, dishwasher, and walk-in pantry ensure everything has its place — and there’s plenty of it. A cleverly located powder room with third toilet and separate vanity adds convenience to the lower level, ideal for guests.
The garage offers even more flexibility, featuring a remote-controlled roller door and a partitioned studio or games room — accessible directly from the laundry — perfect for creative pursuits, kids retreat, home workouts or as a 4th bedroom.
Upstairs, the indulgent master suite is a true sanctuary. Open the double French doors and step onto your private balcony for morning coffee or sunset reflections. The expansive walk-through wardrobe leads to a stunningly renovated ensuite, while bedrooms two and three are generously sized with built-in robes and share a luxe, light-filled main bathroom.
The Rear Garden: A True Outdoor Haven
Thoughtfully divided into four distinct zones, the backyard is an absolute standout:
• A stunning glass-fenced pool set into a raised composite deck (never requires painting) – the ultimate summer escape
• A tiled, undercover alfresco zone – ideal for BBQs, outdoor dining, or a quiet retreat
• A flat lawned area – perfect for soccer, footy, or backyard games
• A paved basketball area – great for shooting hoops and burning energy
Unique Features You’ll Love:
• Chemical-free ‘Naked System’ swimming pool with copper/silver cathode & anode filtration
• Solar power system for energy efficiency
• Ducted gas heating & evaporative cooling throughout
• Instantaneous gas hot water
• Garage with remote door & internal studio/games room
• Bold designer touches throughout
• Multiple outdoor zones tailored for every member of the family
Location Highlights:
Enjoy the rare mix of peaceful surrounds and exceptional convenience. This home is just a short stroll to the local café and garden centre, dog park, public transport, Cobbler Creek walking & cycling trails, and several quality primary schools. Only minutes by car to The Grove Shopping Centre, multiple high schools, and a short drive to Westfield Tea Tree Plaza and the O-Bahn.
⸻
Bold. Stylish. Functional.
28 Pistachio Way is a home that delivers individuality, lifestyle and practicality in perfect harmony.
This is not just a home – it’s a vibe.
Make it yours.


