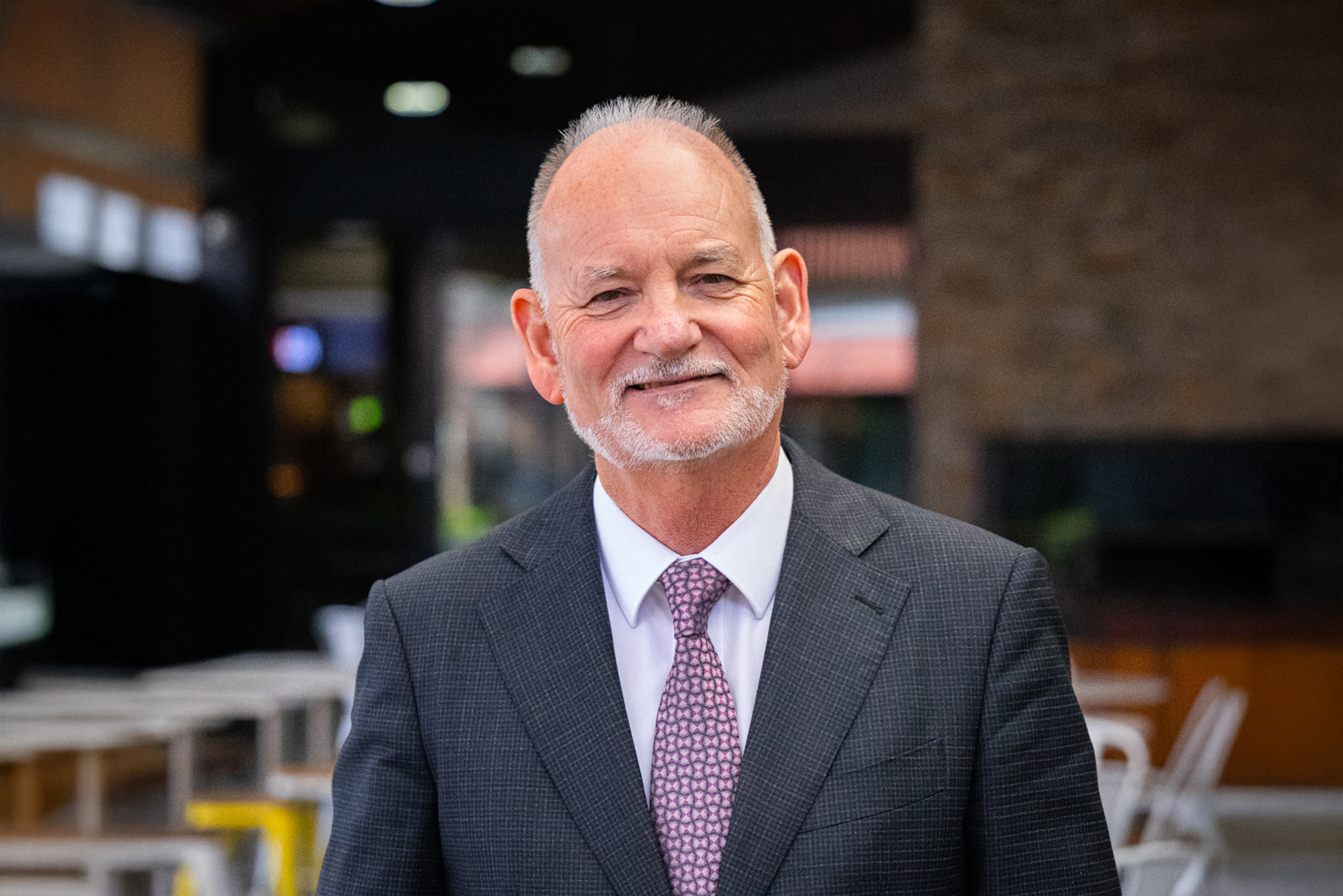Sold
23 Satsuma Crescent, Golden Grove SA 5125
4 Bed
2 Bath
3 Car
1010 m²
278 m²
23 Satsuma Crescent, Golden Grove SA 5125
4 Bed
2 Bath
3 Car
1010 m²
278 m²
The Great Australian Dream
Built in 1999 by Distinctive Homes, this charming Sandstone-fronted family home is beautifully set on an expansive 1010m² allotment.
The generous frontage accommodates a triple-width garage and offers plenty of off-street parking, making it ideal for multiple vehicles, as well as a boat or caravan.
A neatly trimmed Lillypilly hedge provides a private screen from the parking bay at the front of the property.
This spacious five-bedroom family home has been thoughtfully renovated throughout, offering the perfect blend of modern comfort and timeless style.
The impressive Wallspan kitchen is a standout feature, complete with a large stone benchtop, a striking glass splashback, wall oven, integrated microwave, built-in dishwasher, wide gas cooktop, and a generous walk-in pantry.
Living spaces are in abundance, with a large front lounge, an open family meals area, and a sizeable rumpus room. Seamlessly flowing from the indoor areas, the covered outdoor entertaining space ensures you can enjoy the best of outdoor living all year round.
Gorgeous spotted gum laminate floating floors, ceiling fans throughout, and roller shutters on the west-facing windows add both comfort and functionality.
The master and fourth bedrooms offer walk-in wardrobes, while the second and third bedrooms include built-in wardrobes. A charming bay window enhances the appeal of the dining room.
Over 100 LED downlights throughout the home create a warm and inviting atmosphere, and the laundry has been updated with new tiles and cabinetry.
For year-round comfort, the home features approximately 6.5kW Fujitsu ducted reverse-cycle air conditioning and a 3kW solar system. Two x 6 station electronic irrigation systems ensure your garden remains lush, while alarm system with perimeter protection and CCTV security cameras provide added peace of mind.
The home is equipped with ultra-fast NBN fibre connection, with FTTP service currently provided by iiNet.
The triple-width garage comes with remote doors, and one side has been set up as a workshop with built-in cabinets. The powder-coated steel partly pitched verandah with bondeck offers a stylish and comfortable outdoor space, while the lemon and lime trees add a delightful touch to the property.
For those who love the outdoors, the fully fenced fibreglass swimming pool (measuring approximately 10m x 4m and 2m deep) fitted with solar heating is ideal for family fun and relaxation. It features steps at each corner for safety, particularly for smaller children, as well as spa jets and a sun lounge.
Electric roller shutters are fitted to the rumpus room and bedrooms 3 and 4, adding extra privacy and comfort.
The landscaped lawn areas at both the front and rear further enhance the outdoor experience. For those who enjoy a leisurely stroll, this home will certainly excite. Just a few minutes’ walk takes you to Cobbler Creek, Orchard Grove Reserve, and playgrounds.
Whether you’re walking the dog, feeding the birds, or enjoying nature walks along kilometres of scenic trails, you’ll be surrounded by majestic, century-old gum trees.
The local service station is just down the street, perfect for those mornings when you run out of milk! The Stables Shopping Centre is only a short drive away, offering a variety of retail and dining options.
A bus stop is conveniently located just around the corner, making it easy to access city commuting services. Alternatively, a 30-minute drive will take you straight into the CBD.
The children can walk to local primary schools such as Golden Grove Primary and Pinnacle College, with both public and private secondary schools a short bike ride away. In just 10 minutes, you can be at Westfield Tea Tree Plaza, home to a cinema and a variety of dining options.
For more information or to register your interest, feel free to give me a call or send an email enquiry to len.allington@spartners.com.au.


