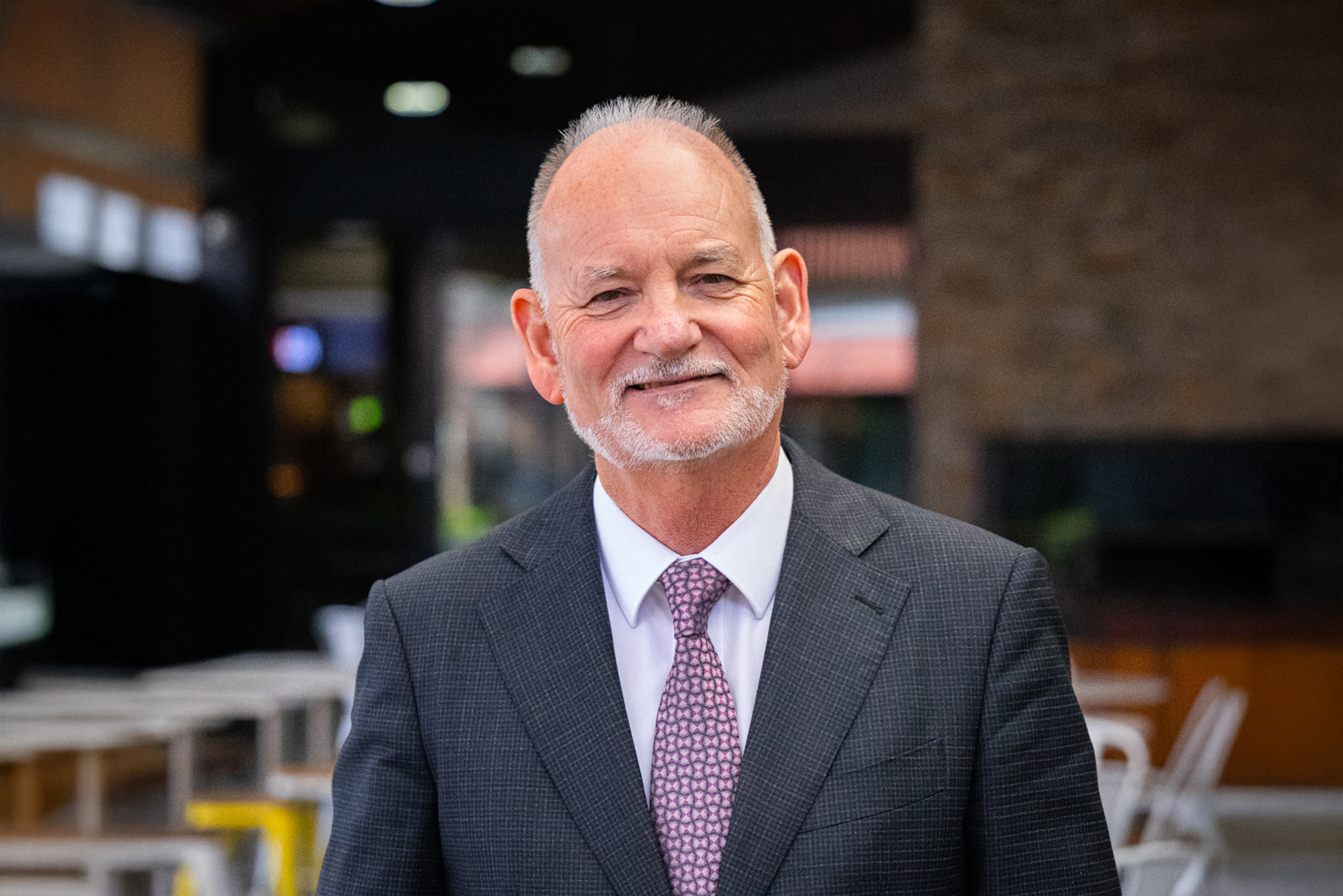Sold
30 Underwood Close, Golden Grove SA 5125
4 Bed
2 Bath
3 Car
533 m²
179 m²
30 Underwood Close, Golden Grove SA 5125
4 Bed
2 Bath
3 Car
533 m²
179 m²
Dreams Really Do Come True!
Nestled on an established allotment of approx 533m2 and set in popular ‘Botany Village’, this superbly appointed 4 bedroom home offers a comfortable lifestyle with the convenience of walking distance to amenities.
Tucked away in a quiet enclave, You are literally a few minutes walk to The Grove Shopping Centre, The newly built Park n Ride, Bus link to Obahn into the city, Golden Grove, Pedare and Gleeson High Schools.
Golden Grove Primary School and Pinnacle College are just around the corner. The Golden Grove Recreation Centre, The Golden Fields Recreation Park and Cobbler Creek Reserve are a few minutes walk.
A choice of medical facilities and Pharmacies.
You have a children’s playground close by with plenty of lawn area for them to run around.
Comprising of 4 large bedrooms, all with built in robes and 2 bathrooms for convenience, ensuite with floor to ceiling tiles. Plenty of living space is provided with a spacious lounge and dining to the front of the home, plus an open plan family and meals area to the back of the home. This area adjoins the modern kitchen complete with all stainless steel appliances, the perfect place to create those culinary delights.
Outside continues to impress, with a large paved pergola offering a lovely outlook to the established gardens and lawn. Other features of the home include ducted evaporative air conditioning, ducted gas heating, instant gas hot water, double carport and an impressive 6x3m powered garage/workshop.
Quality 4 bedroom homes in this area are a rare find so register your interest early and be amongst the first to view!
PROPERTY INCLUSIONS & FEATURES:
ENTRY/HALLWAY:
Floating floors
Down lighting
LIVING & DINING AREA:
Floating floors throughout
Vertical blinds
Modern lighting to lounge
Down lighting to family/meals
Wall hung shelves to family room
KITCHEN:
Venini 900mm stainless steel gas oven with 5-burner gas cooktop
Undermounted range hood
Westinghouse stainless steel dishwasher
Soft-close cabinetry
Walk-in pantry
Floating floors
Vertical blinds
Down lighting & sky light
MASTER BEDROOM:
Walk-in robe
Carpeting
Vertical blinds
LED Down lights & feature pendant lighting
BEDROOMS:
Built-in robes
New carpets
Wall hung shelving
Vertical blinds
Modern lighting
BATHROOMS:
Glass shower screens
Vanities with drawer and cupboard storage
3-way main bathroom
Floor to ceiling tiles to ensuite
SECURITY:
Roller shutters to lounge & bedrooms
Window locks
Solid wood door
Triple lock screen doors
CLIMATE CONTROL:
Ducted evaporative air conditioning
Ducted gas heating
HOT WATER SYSTEM:
Instant gas hot water system
OUTDOOR ENTERTAINING / LANDSCAPING:
Large pitched roof pergola
Paved entertaining area
Lawn area and established gardens
Pond to front yard
STORAGE:
Double carport
6 x 3m powered garage/workshop
POWER, VISION & INTERNET:
NBN Available

