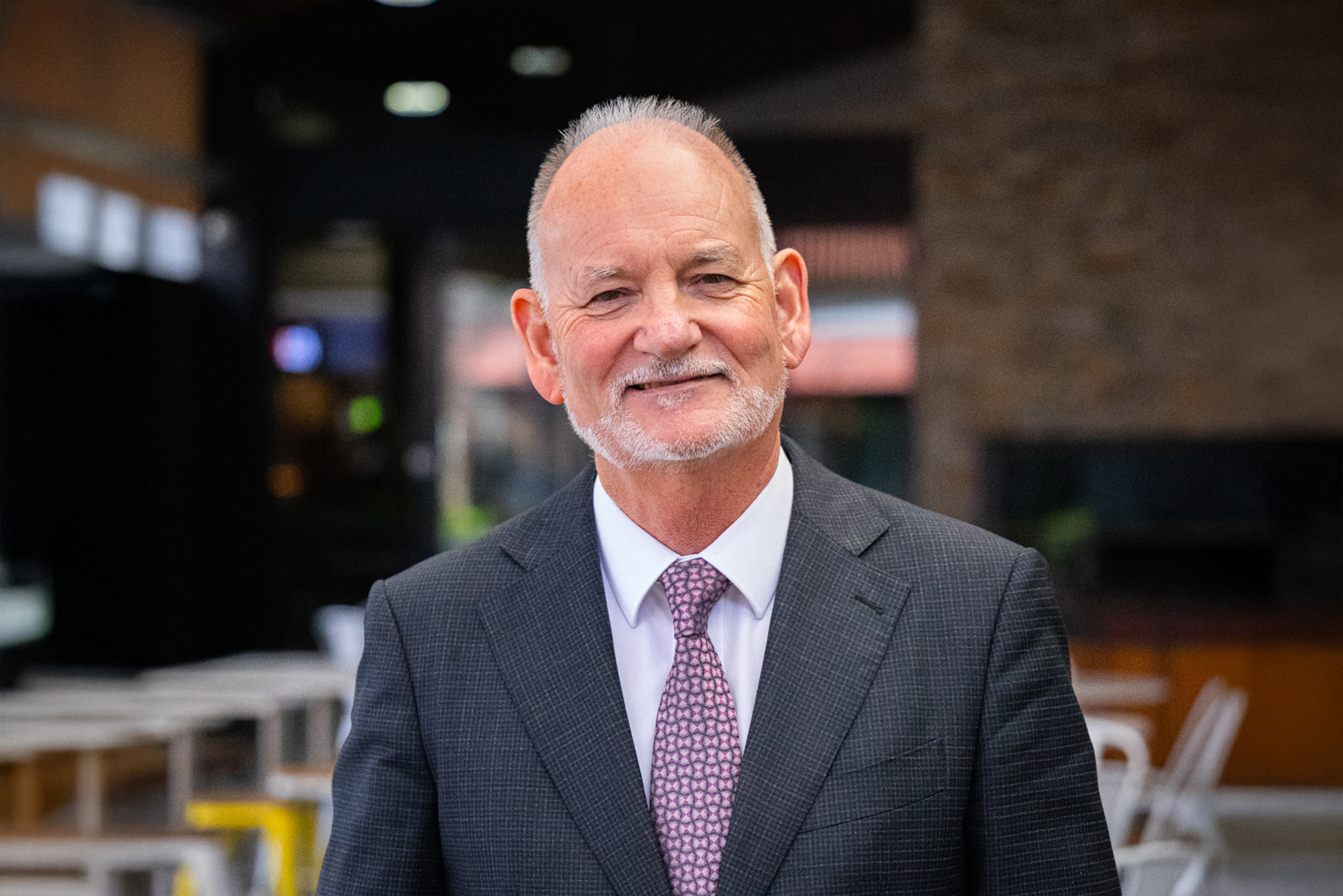Sold
18 Foulis Court, Wynn Vale SA 5127
5 Bed
2 Bath
2 Car
672 m²
174 m²
18 Foulis Court, Wynn Vale SA 5127
5 Bed
2 Bath
2 Car
672 m²
174 m²
Your Own Private Oasis With Views To The Park
Positioned in a quiet cul-de-sac and delivering a generous 672sqm (approx) allotment, is this gem ready for you to call your own. This tri-level family home delivers versatile floorplan, multiple living areas, and a beautiful outdoor entertaining area. Get your family ready to make the move you’ve been waiting for!
Consisting of four bedrooms, and separate studio, this home provides enough room for the growing family. The large master suite features walk-in wardrobe and updated ensuite bathroom with separate wash zone. All other bedrooms provide built-in wardrobes for all storage needs and are assisted by the superbly renovated main bathroom, with floor to ceiling tiles and InVogue sanitary ware and fittings.
Two separate living areas ensure there is always enough room for entertaining indoors! The open plan living area even features a study nook. The kitchen has much to offer including stunning solid Adelaide granite benchtops, breakfast bar, gas cooktop, electric oven, pantry with lighting, double sink with mixer tap and fridge and microwave provision.
The outdoor entertaining over three levels will be sure to impress, offering beautiful views of the landscaped yard and walking trail beyond with your personal access gate. A large pergola entertaining area will be the perfect spot to host family gatherings, big or small and can be totally enclosed for year round entertaining. The surrounding lush gardens including lawn area are beautifully maintained - the outdoors will quickly become your favourite place to be! The tranquillity zone—with open air views of the park. The studio located onside the back to back carport is the perfect space for working from home. You will love to know that this property has a solar system - a great addition that ensures cheaper utility bills!
Proximity to Kings Baptist Grammar, Keithcot Farm Primary, Sunnybrook Shopping Centre and bus stops. A few minutes to the Grove Shopping Centre, Golden Grove Recreation Centre, Golden Grove High School, Pedare Christian College and Gleeson College.
This home is ideal for the family to enjoy and offers an amazing opportunity to partake in a sought after lifestyle in the heart of Wynn Vale. Get in quick while it’s still available!
FRONT LIVING AREA:
Bi-fold doors
Carpeting to lounge and tiles to dining
Ceiling fan
Venetian blinds and curtains to windows
LED downlights
OPEN PLAN LIVING AREA:
Study nook
Ceiling fan
LED downlights
Venetian blinds and curtains to windows
Sliding door to outdoor area
Tile flooring
KITCHEN:
Solid Adelaide granite bench
Tile flooring
Double sink with mixer tap
Dishwasher
Fridge and microwave provision
Pantry with lighting
Ceiling fan
Breakfast bar
Gas cooktop
Electric oven
Overhead rangehood
BEDROOMS:
Carpeting to all bedrooms
Ceiling fan to all bedrooms
Built-in storage to bedroom 2, 3 & 4
Venetian blinds and curtains
Ensuite bathroom and walk-in wardrobe to master bedroom
BATHROOM/S:
Floor to ceiling tiles
Black fixtures
Semi frameless glass shower screen
Bathtub
Vanity with storage and mirrored cabinet
Separate toilet
OUTDOOR ENTERTAINING / LANDSCAPING:
Tiered rear yard
Sun deck
Pitched verandah entertaining with blinds, heater and fan
Back to back carport
Large lawn area
Automatic watering system
Landscaping to front and rear yard
Side access
Studio access
Storage and shed under deck
Gutter guard to perimeter
SECURITY:
Security screens to all external doors
Locks to all windows and doors
Windows can be partially opened and secure locked
CLIMATE CONTROL:
Ducted evaporative air conditioning
Gas heating
HOT WATER SYSTEM:
Gas hot water system
POWER, VISION & INTERNET:
NBN Available
Solar system 4kw (approx)


