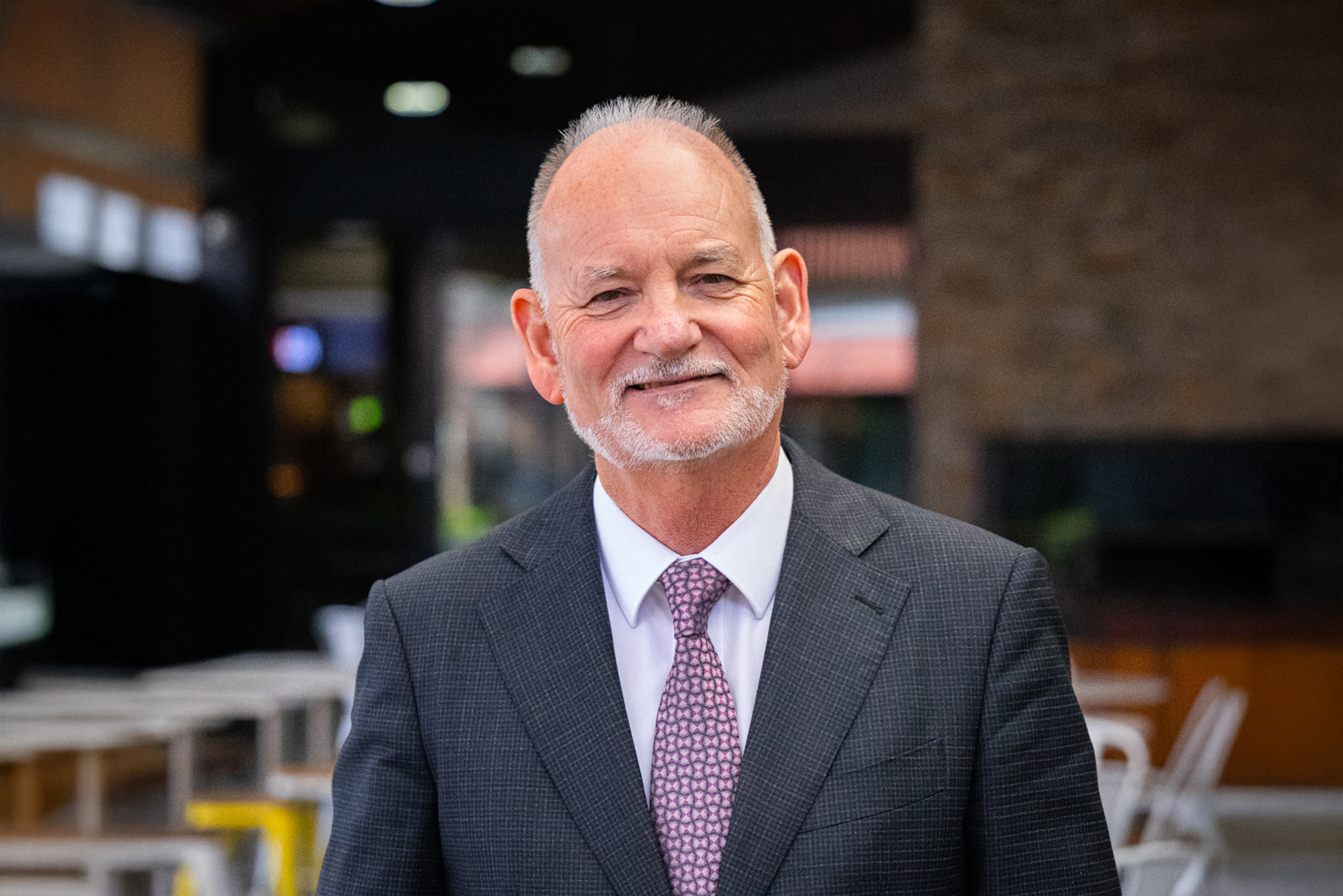Sold
Open Cancelled At Vendors Request
Glenbrae’s Fairmont Sapphire!
This beautiful property is the true definition of a home! Oozing with style, character and class, you definitely want this one at the top of your search!
Upon entrance you will be greeted by the updated hardwood look flooring featured throughout the entire home. Freshly painted, this beautiful home has new LED downlights throughout.
The multiple living areas created by an adjusted floorplan, ensure there is always space for indoors entertainment. The fabulous side entertaining room featuring built-in bar provides access to the outdoor entertaining area.
Beautifully updated just 6 months ago, the amazing kitchen features fabulous stone benchtops, new Frankie gas cooktop and oven, new Westinghouse dishwasher, inset sink with black tapware, fridge and microwave provisions and breakfast bar.
Four bedrooms compliment this stunning home. The master is the perfect parents retreat; large in size and offering walk-in wardrobe and updated ensuite bathroom. All other bedrooms offer free space to utilise as you please, and are assisted by the updated main bathroom with free standing bath, shower with glass screen, separate toilet, and vanity with raised basin.
You will fall in love with the outdoor entertaining area - a pitched verandah with new decking provides the perfect space for gatherings, big or small! The garden also boasts freshly laid lawn, garden shed, practical side access and carport.
Conveniently located in the heart of a most sought after suburb, this lovely home is ideal for the growing family and will not be on the market long. We highly recommend you get in quick while it’s still available!
LIVING AREAS:
Hardwood look flooring throughout
LED downlights
Colonial style windows to dining and front living
KITCHEN:
Stone benchtops
Breakfast bar
Fridge and microwave provision
Frankie gas cooktop and oven
Westinghouse dishwasher
Inset sink with black mixer tap
Tile splashback
LED downlights
BEDROOMS:
Hardwood look flooring to all
Colonial style windows to master
Ceiling fan to master and bedroom 2
LED downlights
Ensuite and walk-in wardrobe to master
BATHROOM/S:
Vanity with raised sink
Separate toilet
Shower with glass screen, rainfall showerhead and wall niche
Heat lamps
Free standing bathtub
OUTDOOR ENTERTAINING / LANDSCAPING:
Decked pitched verandah entertaining with outdoor ceiling fan
Lawn area
Garden shed
Side access
Carport
CONSTRUCTION:
Brick veneer construction
Tile roofing
SECURITY:
Security screens to all external doors
Alarm system
CLIMATE CONTROL:
Ducted evaporative air conditioning
Gas heating
HOT WATER SYSTEM:
Gas hot water system


