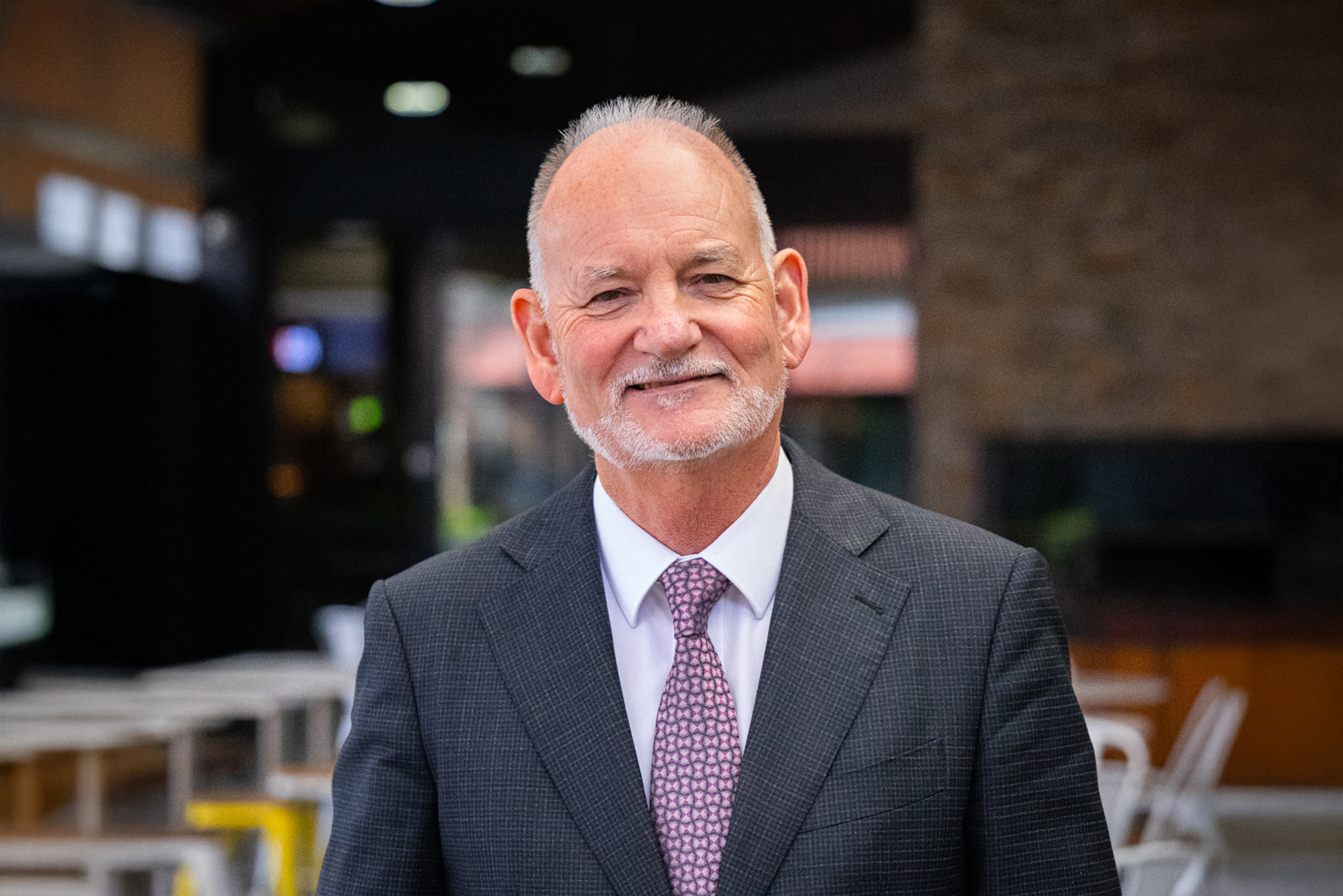Sold
Family Size 5 Bedroom Home In The ‘settlement Estate’
Nestled in a quiet enclave on an allotment of approximately 576m2 ,this well appointed home will attract those seeking a great lifestyle in this popular and convenient location.
Garaging is a premium, with double width garage under the main roof and access through rear roller door to Colorbond garage tucked away at the rear of the block.
Built by Fairmont Homes in 2010 and set on the high side of the street, the attractive front facade of this home features a contrasting dark brick and light render creating a modern, chic appeal.
Stacked stone walls, low shrubs and strips of green lawn lawn compliment the rich timber deck and steps that welcome you to the front door.
Trio stepped cornice and polished porcelain floor tiles add to the internal appeal of this modern manor.
Master bedroom easily accommodates a King size bed with room to spare and has the convenience of en suite bathroom with dual basins and walk in wardrobe.
Lounge room or home theatre features built in projector and demonstrates the versatility that this home offers based on your individual requirements.
Sliding door access from the family room creates an almost seamless transition to the decked alfresco entertaining area. You can enjoy the outdoors whilst being protected from the elements in your own private domain. You even have a mains gas point to connect the barbecue!
Rumpus room provides the additional living space often sought after by families for a multitude of uses.
Well appointed 3 way bathroom is the most practical design, with each zone being able to be used independently which services 4 bedrooms at the rear of the home
3 of the bedrooms have mirrored built in wardrobes and are large enough to easily accommodate Queen size beds.
Accessed from a separate hallway this quiet zone of the home is strategically positioned to induce a restful slumber.
The chef in your family will be in their element in this designer kitchen with island bar boasting bench top with waterfall feature. Appliances include gas cook top, under bench top electric oven, dishwasher and stainless steel range hood.
The laundry is sensibly located off the garage and set up with a dog wash trough to save your back when it’s time for Rovers bath time!
Some of the additional features include;
LG inverter ducted reverse cycle air conditioning
Security system
Swann video door monitor
Deep bath to main bathroom
Gas instantaneous hot water service
Solar electric system (approx 3 KW)
Hardwood decking to outdoor alfresco entertaining area and front entry
Mains gas point to Alfreco
Polished porcelain tiles
Colorbond Garage with concrete, lights and power
Remote doors to garages
If you’re a family, I will challenge you to find a more convenient location! The Stables Shopping centre, Montessori child care centre and bus stop are literally 3 mins walk.
All your medical needs are catered for with Health Sense Medical Centre providing over 14 Specialist Medical Services and are conveniently open 7 days.
Greenwith Primary and Our Lady of Hope junior Schools are just around the corner and local parks, Playground and entry to Cobbler Creek Reserve also minutes away.
If you have older children, 10 minutes in the car or a 30 minute bike ride and you’re at one of the 3 major High Schools, Pedare, Gleeson or Golden Grove High School and The Golden Grove Arts and Recreation Centre.
Make sure you register your interest early to view this attractive home in sought after location

