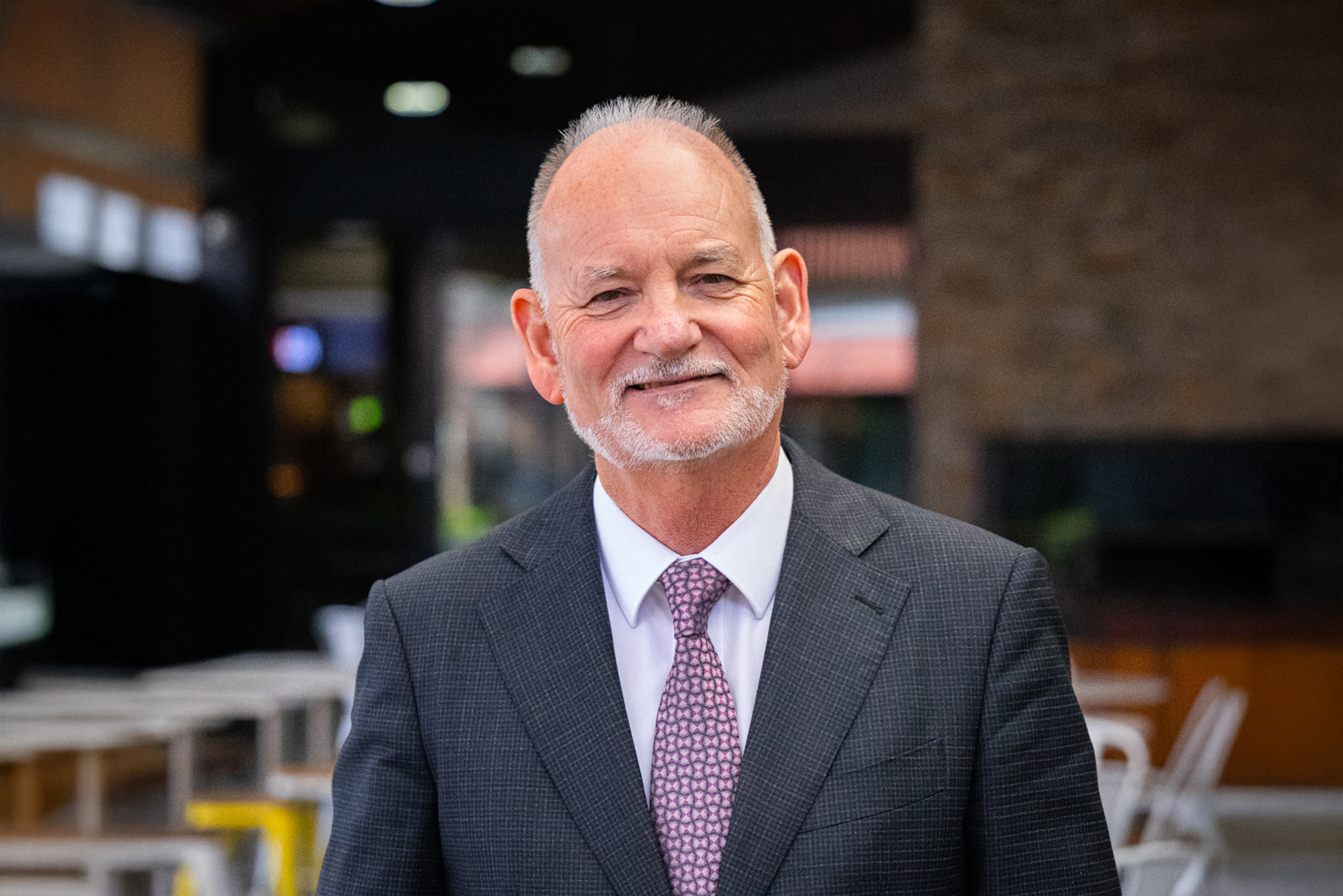Sold
11 Chambers Street, Golden Grove SA 5125
5 Bed
2 Bath
3 Car
924 m²
287 m²
11 Chambers Street, Golden Grove SA 5125
5 Bed
2 Bath
3 Car
924 m²
287 m²
Quality Craftsman Built Family Residence Overlooking Reserve
Nestled at the end of a quiet cul de sac, and set on a generous 924m2 allotment, this hillside home will cater for the family seeking the great Australian dream!
The kitchen, dining and living areas with large exposed beams, raked ceilings, a backdrop of face brick and an expanse of rich polished jarrah floors, all combine to create the ultimate “rustic luxury” and feeling of space that we are all looking for.
Boardwalk to the rear of the home joins the main covered entertaining area and gorgeous glass fenced in-ground pool, to a private decked balcony that overlooks the reserve with sliding door access to the generous main living room.
Chef’s kitchen renovated in 2018 radiates the highest quality in style and functionality. Showcasing Caesarstone bench tops and solid recycled Australian Oak cabinetry, generous walk in pantry, Smeg oven and gas cook top.
Master bedroom features walk in robe, ceiling fan, renovated en suite and sliding door access to outdoor entertaining, perfect for an evening dip in the pool.
Vehicle parking is at a premium with wide brick paved driveways, double garage to lower level and side driveway that leads to Colorbond double garage
The downstairs bedroom enjoys ease of access through sliding doors to the beautiful garden and access to the pool, as well as direct access to the front of the property.
Words from the Vendor;
‘A bespoke builder, local trades and quality craftsman’
‘The perfect place to raise a family. Schools, restaurant’s, sporting facilities close and on the doorstep of Cobbler Creek Conservation Park.
Long weekend walks in nature. Trail runs and mountain bike riding with the whole family’
‘A great group of neighbours with a real community feel.’
Internal features
Solid polished Jarrah floors
High raked ceilings with recycled timber beams
Ducted gas heating
Ducted evaporative air conditioning
Split system reverse cycle air conditioning
Australian oak recycled cabinetry to kitchen (2018)
Asko dishwasher
Renovated en suite and main bathroom using imported Italian tiles (2018)
Large laundry with separate toilet to lower level
Instantaneous gas hot water service (2 controls)
Alarm system with key pad on both levels.
Built in wardrobes to all 4 bedrooms plus walk in robe to master bedroom.
External features
Fibreglass in ground pool with glass fencing, solar heated and salt chlorinated
Rainwater tank
Fully landscaped gardens
Rear garage with power, alarm system and concrete floor
Remote roller doors to garage
Extensive clay brick pavers around the home and Urban stone to pool surrounds and verandah.
Dual drive ways with ample room for boat, caravan and plenty of vehicles.
Benefits of this Location
Sides onto Cobbler Creek Sanctuary
Walking distance to the Grove Shopping Centre with a choice of Supermarkets specialty Shops and Cafes.
Golden Grove High School, Pedare Christian College, Gleeson College and Golden Grove Recreation Centre are all close by.
A few minutes drive to Netball Courts, The Golden Fields Recreation Park, Westfield Tea Tree Plaza
This property ticks the boxes for a family lifestyle such as 5 bedrooms ( or 4 plus study), large 924m2 block, siding onto and overlooking Reserve.
New renovations to bathrooms and kitchen, great outdoor areas for entertaining incorporating sparkling in ground pool and separate covered entertaining areas, ample off street and lock up under cover vehicle storage with room for boat and caravan. The close proximity and easy access to schools and shopping make this home an attractive and sought after proposition.
Aptly named ‘The Great Australian Dream’
Make your dreams come true! Contact Len 0411 860 385 for details and inspection arrangements

