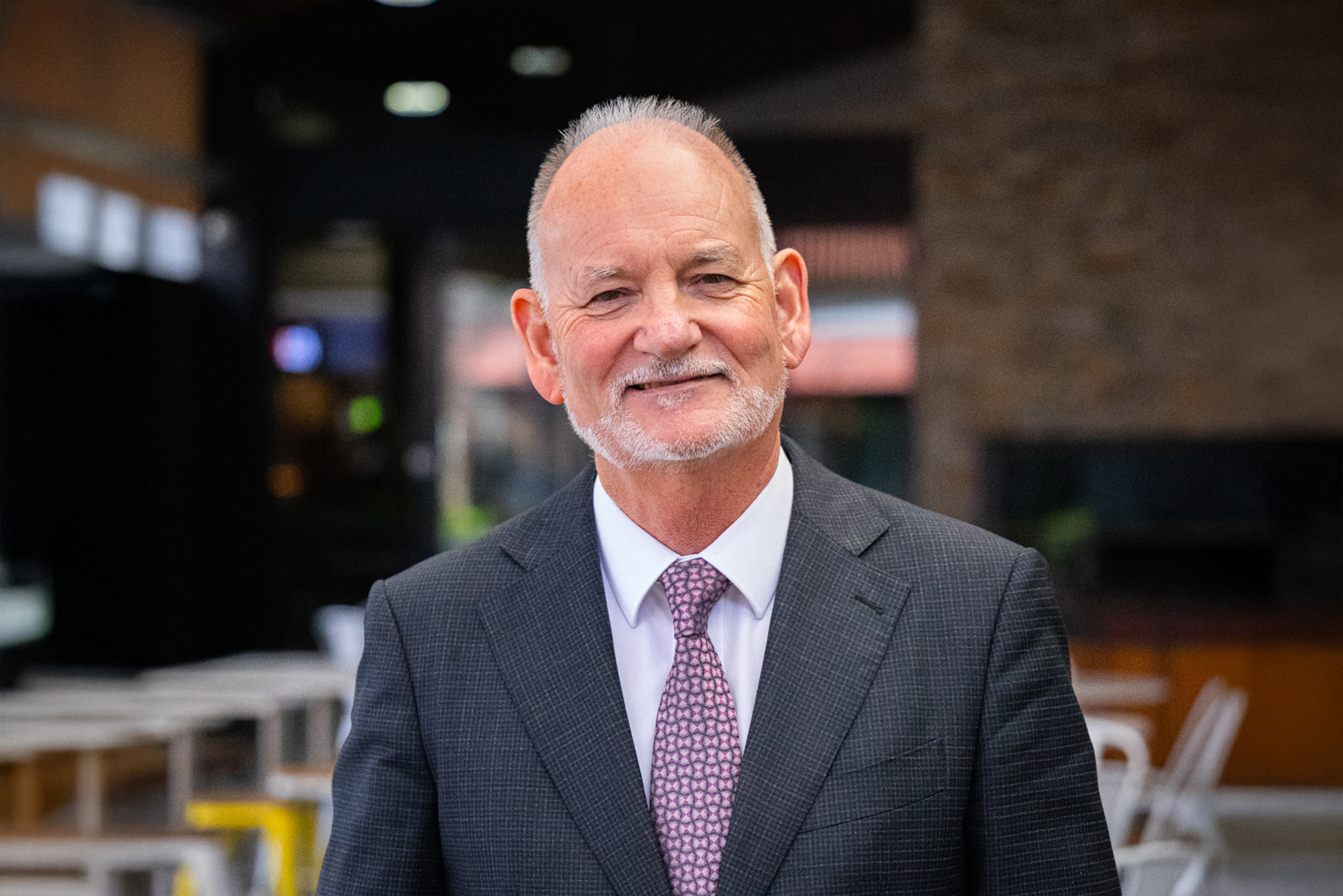Sold
5 Bedroom Family Home With A Generous Back Garden
If you need room to move, then look no further!
Set in the heart of Golden Grove in The Orchard Grove Estate, this 5 bedroom home, of over 280m2 under main roof, was built by Distinctive homes in 1997 as part of the display village.
Nestled on a generous 812m2 allotment, this place will solve your parking issues with double garaging and plenty of additional parking for caravan, boat or a multitude of vehicles.
Features you will love:
Generous Master Suite with walk in robe, large en suite with dual vanity
The other 4 bedrooms easily accomodate Queen size beds. Bedroom 4 has a walk in robe and bedrooms 2 and 3 have built in robes.
Main bathroom with luxury spa bath, perfect to relax in at the end of a long day
Formal dining room with stunning bay windows (possible 6th bedroom)
State of the Art Wallspan, designer kitchen with Caesar stone bench tops, 900mm free standing oven with 5 burner gas cook top. Not to mention soft close cupboards and drawers, Bosch dishwasher, concealed appliance cupboards, filtered water tap and walk in pantry.
Large lounge to the front of the home features a freestanding gas log fire creating a cosy, welcoming place to come home to.
Ducted reverse cycle air conditioning efficiently heats and cools the home through all of the seasons.
Family room and casual meals give you plenty of elbow room
Games room or home theatre will keep the largest of families entertained
Deluxe vinyl flooring is soft under foot and very practical for everyday living in a large family.
Plenty of additional storage including a walk in linen cupboard.
NBN is connected, so no worries about working from home!
Instantaneous hot water service with temperature control
External features you will also love:
The size of the block, a massive 812m2 (approx)
Wide street frontage, with plenty of paved parking space for cars, caravans and boats. (there is even room down the side for another driveway if desired)
Front roller shutters protect from the afternoon sun
32 panel, approx 7.75kw solar system (huge 50c feed in tariff- as of 1 July 2021)
Double garage under main roof with auto panel lift door and drive through access to the rear garden.
Huge steel pitched verandah and massive paved outdoor entertaining area.
Complete back yard renovation completed last year to create a family back yard oasis. Including new retaining walls and perimeter fencing, level turfed area, perfect for a game of backyard cricket, monkey bars or play equipment. Huge cubby house for the kids and smart watering system that can be controlled via phone app.
Additional garden shed down the side of the house
Conveniently located within minutes to the Grove and Stables Shopping Centres, close to public transport for an easy commute direct to the city, a variety of private and public schools including Pedare Christian College, Gleeson College, Pinnacle College and zoned for Golden Grove Primary and High Schools.
Schedule of improvements :
New kitchen 2016
New steel pitched verandah 2016
New hot water service 2016
New quality flooring 2016
New fencing 2019
New back garden & Cubby house 2019
New garage door motor & spring 2020
Upgrade to bathrooms 2021
This is a perfect family home that will tick all of the boxes
Register your interest early to avoid disappointment. We look forward to seeing you at our first open inspection!

