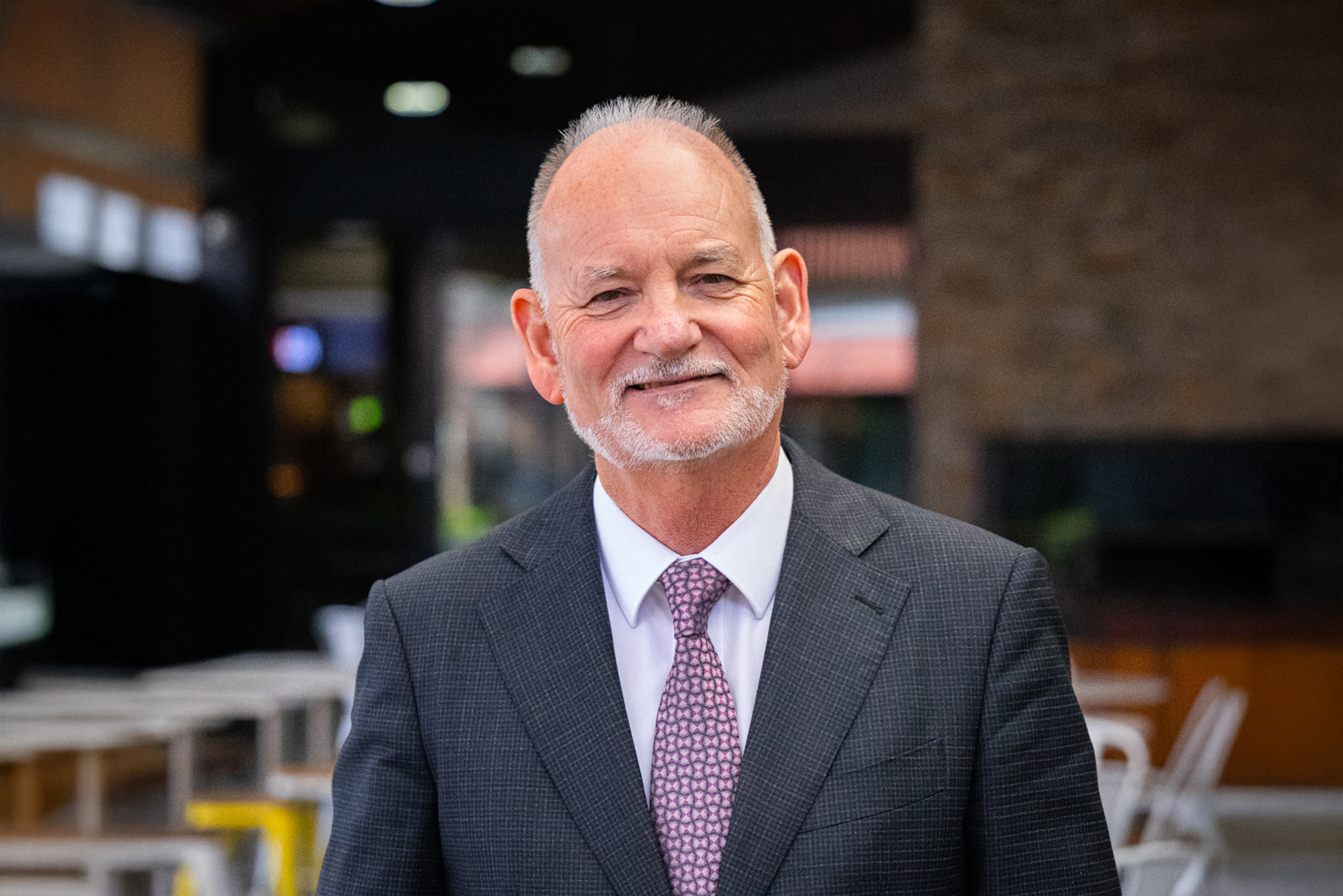Sold
Glenbrae’s Fairmont Sapphire!
This beautiful Fairmont sapphire designed house is one you will not want to miss!
As you enter this extremely elegant home, to your left is a L-shaped formal lounge, carpeted for your comfort. The lounge features an exquisite rustic black chandelier, sheer & block out curtains to maintain privacy and a sliding glass door to the rear end of the backyard verandah.
Follow through to the kitchen which includes a wall mounted oven with separate grill, a gas four burner cook top, dishwasher, coffee station, double sink and over-head cupboards. Adjacent to the kitchen is the large family area with oyster lights and a sliding door that leads to the tasteful entertaining area.
This area has a pitched verandah with slate impressions, it is surrounded by luscious greenery, a concreted shed and a carport with a roller door, ceiling fan and feature light.
As you walk back inside and follow through from the family room to the master bedroom, it is carpeted and contains a ceiling fan, sheer & block– out curtains. It also features an ensuite, a spacious walk in robe and a parents retreat which could be used as a dressing room, nursery or a home office - you choose!
Bedrooms 2, 3 and 4, include ceiling fans, can easily fit queen size beds and bedroom 3 has a built in robe. The bathroom is a 3-way layout with a large vanity, separate toilet, bath and shower and a linen closet for storage.
The house has an alarm system for your safety and ducted evaporative cooling and gas heating for all year round comfort.
ENTRY/HALLWAY:
Tiled flooring
Security screen door
FORMAL LIVING/DINING
Carpeted
Sheer & block– out curtains
Rustic black chandelier
Sliding glass door to rear verandah
LIVING
Carpeted
Oyster Lights
Vertical blinds
Sliding door to verandah
KITCHEN:
Gas four burner cook top
Wall mounted oven with separate grill
Dishwasher
Coffee Station
Double Sink
Overhead cupboards
MASTER BEDROOM:
Carpeted
Ceiling fan with light
Sheer and block out curtains
Parents retreat
Walk-in robe
Ensuite
OTHER BEDROOMS
Bedroom 2, 3 & 4 with vertical blinds, curtains, ceiling fans and can all fit queen size beds
Bedroom 4 with built– in robe
BATHROOM/S:
3-way layout
Large vanity
Separate toilet, bath & shower
Linen cupboard
SECURITY:
Security screen to front door
Security alarm system
CLIMATE CONTROL:
Ducted evaporative cooling
Gas heating
HOT WATER SYSTEM:
Gas hot water system
OUTDOOR ENTERTAINING / LANDSCAPING:
Pitched verandah with ceiling fan & feature light
Slate impressions
Immaculate, low maintenance garden
Front and rear lawn
Carport with roller door
STORAGE:
Built– in robe
Walk-in robe
Linen Cupboard
Shed
POWER, VISION & INTERNET:
NBN available
Ryan Smith 0488 013 112
ryan.smith@spartners.com.au


