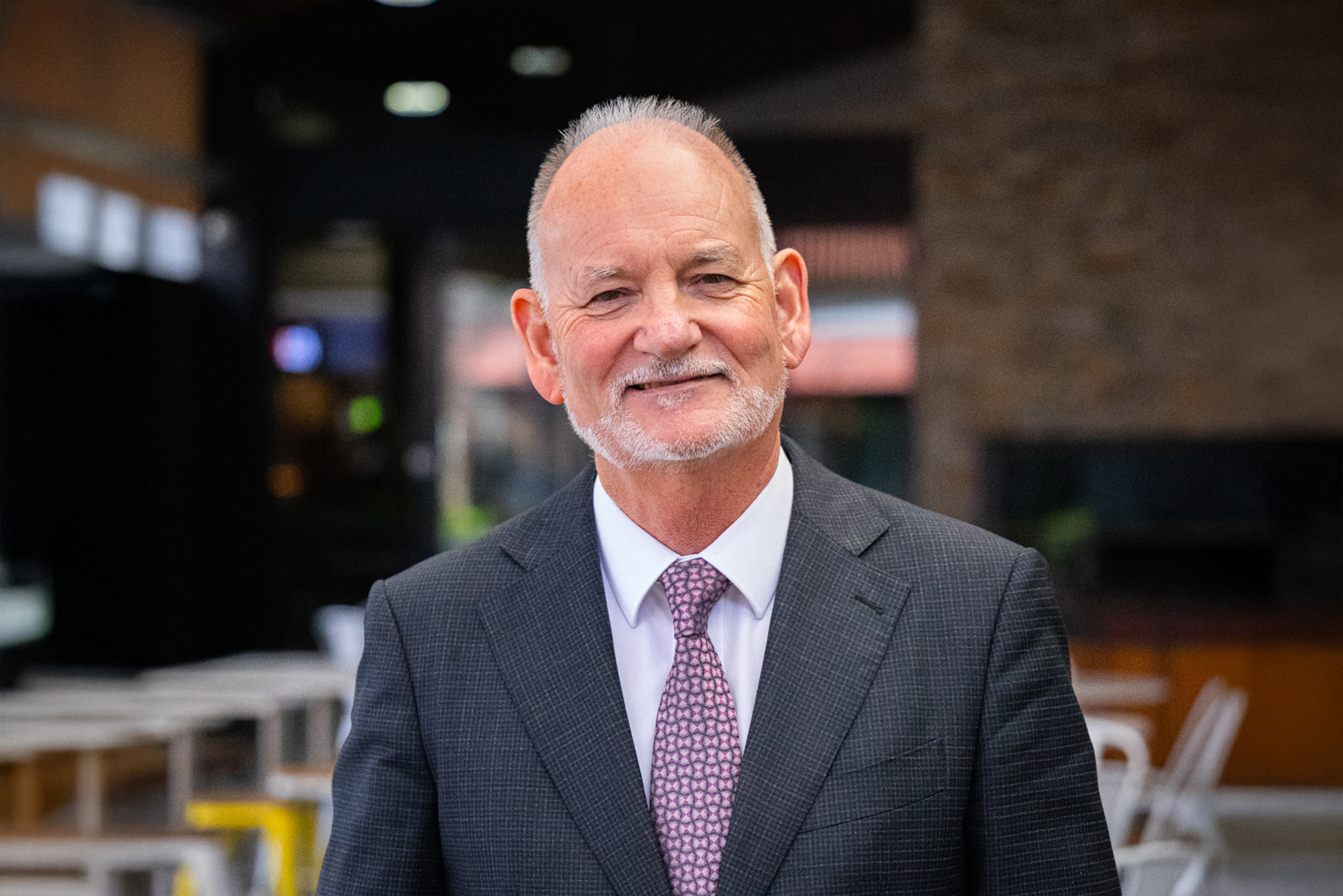Sold
Bespoke Family Home On 941sqm Nestled Beside Goldenfields Reserve
Tastefully curated and designed with architecture in mind, 17 Tennant Court is your golden ticket to the leafy north-east. Moments to The Grove Shopping Centre and a stone’s throw from popular Goldenfields Reserve & Recreation Space, and natural delight – Cobbler Creek, this newly renovated 3-bedroom, 2-bathroom home is the complete package that the entire family will enjoy.
An unsuspecting facade masks an abundance of internal character and charm. Boasting multiple living spaces, natural light effortlessly flows through the front bay window, highlighting Art Deco shades that complements the elevated ceilings and pitched roof. Wooden finishing’s and timber-lined door frames combine to seamlessly connect each section of the home. Imported from France is the Invicta cast iron wood fire heater which adds an element of cosy for the cooler winter months.
Get creative in the custom built Farquar kitchen embellished with Caesarstone benchtops, plantation blinds, and stainless-steel appliances including a grand Westinghouse 900mm oven and extractor. VELUX skylight windows are an English-inspired addition and light up the home. These are only a few of the key features that offer maximum comfort and liveability. With ample space and outdoor access provided to both sides of the home, this open plan living space is set to become the primary hub of the home.
Put simply by the vendors:
“We love our large family kitchen and dining area as it is the heart of our home. It leads to the veranda’s and garden which offer a quiet tranquil space to escape and unwind. Being able to cross the road into Goldenfields Reserve to walk the dogs and into Cobbler Creek for a trek is just fantastic.”
Relax in the master bedroom at the end of the hallway, with its bountiful ensuite that exhibits a segregated basin, toilet and shower. Dual walk-in-robes provide substantial opportunity for storage. Each bedroom has a ceiling fan, a curtained window with Invisi-Gard security screens, ducted heating and cooling, and generous wardrobe capacity. The main bathroom is central and located adjacent to the laundry which features freestanding benchtops, sink and access to the rear yard and clothesline via a ramp. A practical and well-proportioned double basin with detached toilet, shower and bath allows flexibility when facilities are in use.
A fully fenced backyard that hugs the home will encourage you to ‘get lost’ amongst the various native flora planted and nurtured by the current owners. Opportunities to entertain in the courtyard or on the timber patio whilst enjoying the privacy and security of this lot, are limitless.
An easy access double carport with 4-car capacity also leads to a cellar and an under-house retreat fitted with power and lighting, used as a hangout or for additional storage.
Notable features that stand out:
• Bespoke family focused home with exciting and fresh architectural design elements
• Secure and spacious backyard with shade coverage, fruit trees and natural beauty
• Large open-plan custom Farquhar kitchen with Caesarstone tops
• Exclusive and private front lounge room with wood fire heater, gas heater in central family room
• Skylights in central living area among lofty timber raked ceilings
• Ducted heating and evaporative cooling in all bedrooms
• Locked, undercover parking for 4 vehicles with additional off-street parking for several more
Local amenities
• Parks and Recreation
o Goldenfields Reserve – 50m
o Cobbler Creek – 550m
• Schools
o Golden Grove Primary School – 650m
o Golden Grove High School | Gleeson College | Pedare Christian College – 1.25km
• Shops
o The Grove Shopping Centre – 950m
Property Details:
Council | Tea Tree Gully
Zone | R – Residential Policy 15
Land | 941 sqm (Approx.)
House | 341 sqm (Approx.)
Built | 1991
Contact Len Allington today on 0411 860 385 to arrange a private inspection.

