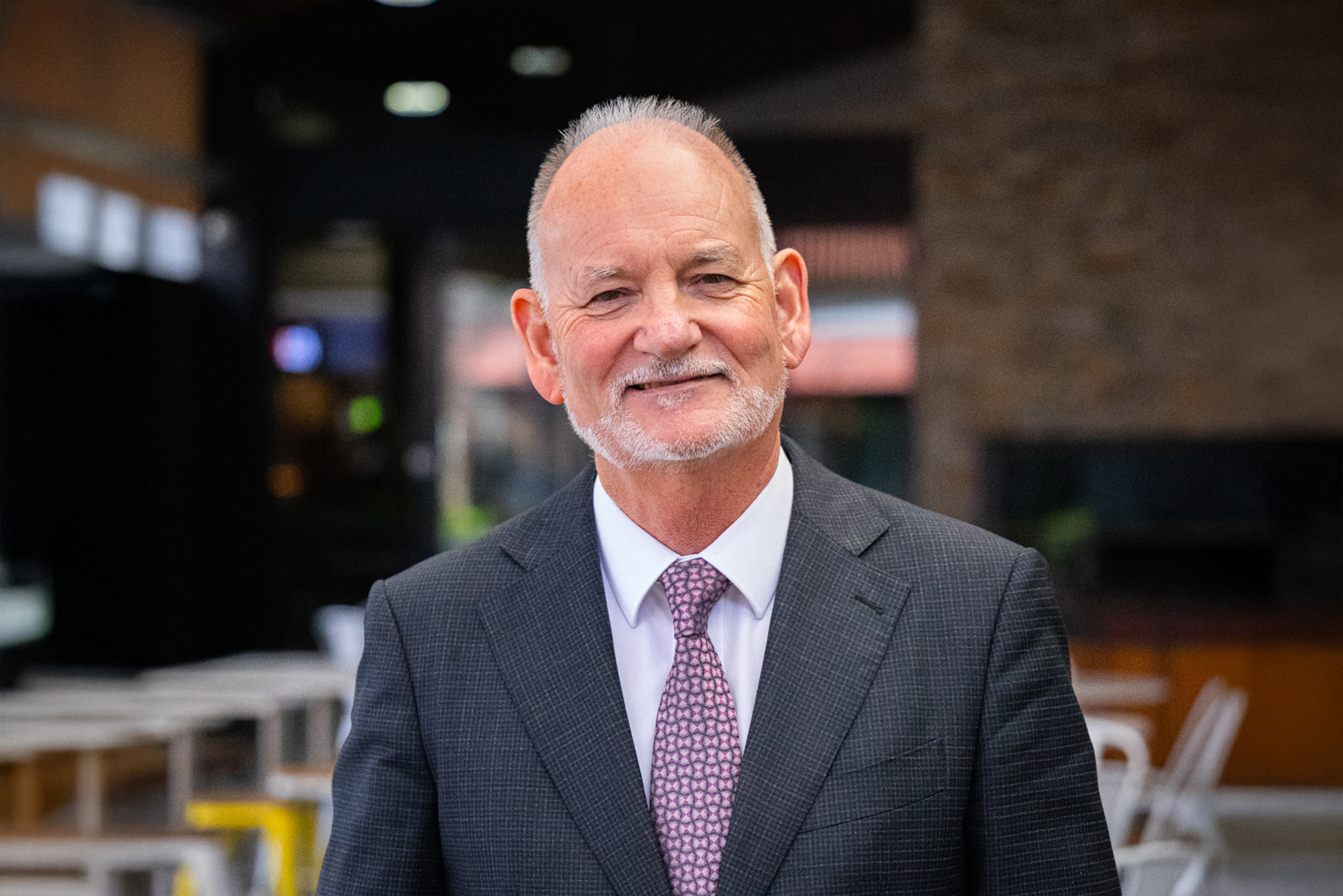Sold
Contact Agent For Your Inspection On Saturday 25/4
HEALTH WARNING: If you are unwell, exhibiting flu-like symptoms, have been overseas or interstate in the last 14 days, or have been in contact with anyone who has returned from overseas or interstate in the last 14 days, please do NOT attend an Open Inspection and contact us for alternative arrangements. We appreciate your cooperation and understanding during these unprecedented times. Thank you.
More Than Meets The Eye..
This newly constructed Rossdale home, circa 2019, is set on a generous 679m2 allotment in a quiet cu de sac with only local traffic.
The surprise is definitely inside this gorgeous home with generous living space, amazing kitchen with butlers pantry and stunning bathrooms.
We asked the vendors what they love about the home and this is what they said;
‘The list is endless...We love the private space, peaceful neighbourhood and the local wildlife which includes Koalas, Kookaburra’s and an abundance of bird life.
The homes generous open plan layout works exceptionally well and the design allows you to have a seamless connection to the outdoors.
From the luxurious main bathroom and en suite, large kitchen and butlers pantry with extra features, to the private parents retreat and spacious flowing backyard with your very own rock feature wall and ready to go vegetable patch.
We know you will love our home as much as we have and we will miss the unlimited afternoon sunsets and beautiful light display of the evenings’
‘The neighbourhood is very peaceful and private. We only get local traffic. The neighbours are middle aged to elderly couples and some families. A lot have lived in the area for a very long time...Very friendly’
Features include:
Construction
Brick veneer with Colorbond roof
2.7m high ceilings
Wide front door
Attractive and hard wearing timber look vinyl planks
Feature Barn door to family room
Gas instantaneous hot water service
Split system reverse cycle air conditioning
Low voltage LED lighting
Kitchen
900mm wide Westinghouse oven and gas cook top
Fisher Paykel stainless steel dishwasher
Matt black granite composite sink
Soft close cupboards and drawers
Mirror back splash
Large well fitted Butlers pantry with second sink and access door from double garage.
Bathrooms
Huge shower cubicle to luxury en suite with double rain heads and niche
Trendy floating vanity
Luxury free standing bathtub to main bathroom
Soft close lids to both toilets
Modern earthy tones to classy tiles
Storage
Huge walk in robe to master bedroom
Built in robes to bedrooms 2 & 3
Linen press to the hallway
Overhead cupboards to kitchen and Butlers pantry
Laundry with double door floor to ceiling cupboards and storage under bench
Vehicle accommodation
Double width garage with auto panel lift door
Internal access door
Side by side parking to driveway
Outdoor
Moss rock retaining walls
Raised garden beds
Deceptively spacious, this home will suit those looking for seclusion and privacy with only a few minutes drive to the new Saints Shopping Centre and a short distance up the hill to The Grove Shopping Centre or Highland Village.
Pre School and buses are close by as well as easy access to Cobbler Creek Recreation Park for those that walk the dog or enjoy bike riding.
Why build? This one is ready to move into!

