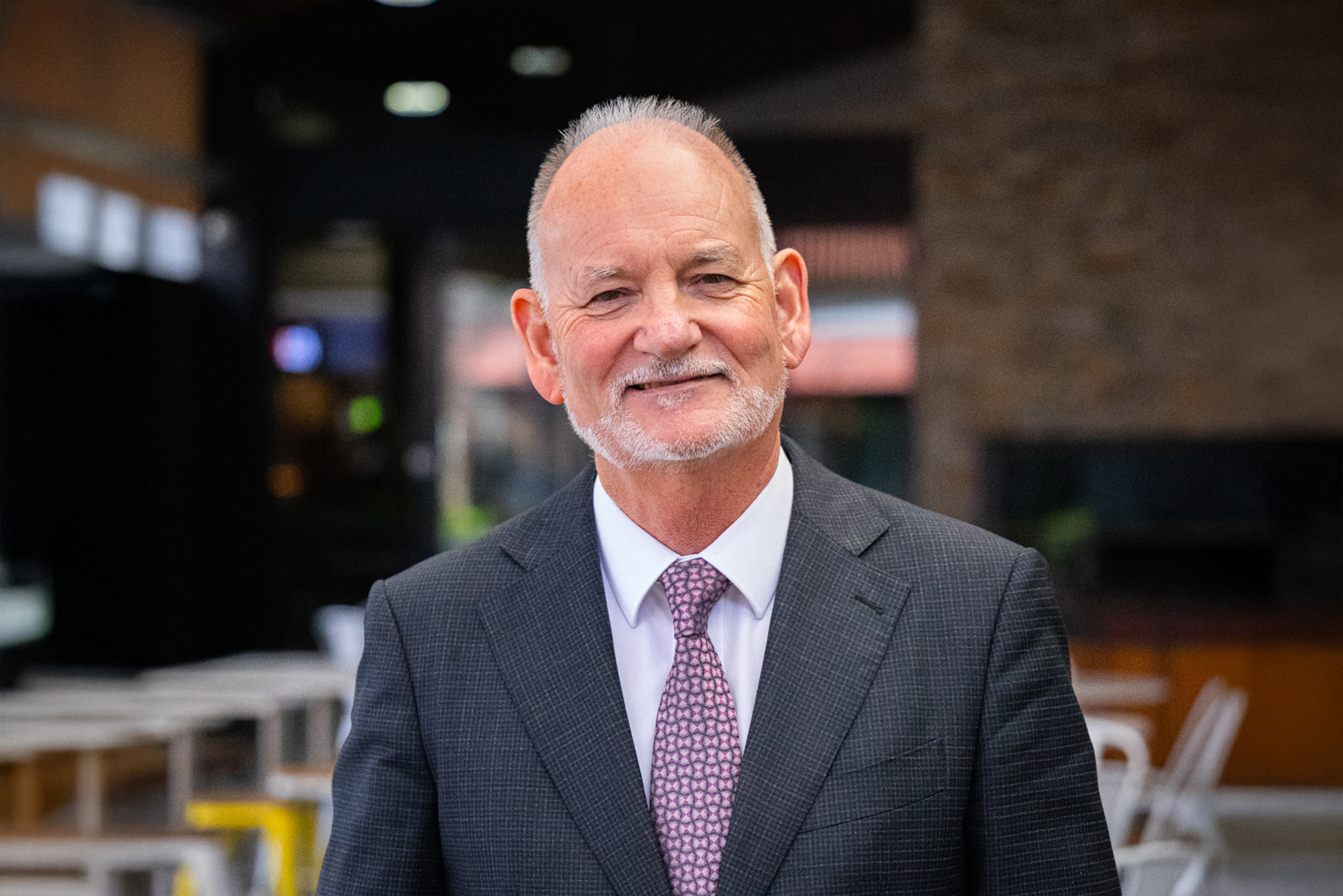Sold
An Entertainers Dream In A Gorgeous Park Setting!
*** IMPORTANT NOTE: Given the newly updated government restrictions, we are now able to conduct Open Inspections. Whilst the limit of people through an inspection at any one time currently sits at 10, we will be taking further measures to ensure the health and safety of both the public and ourselves by using our own discretion to lower the number of people through, depending on the home and its layout/size. We will also still be offering Exclusive Viewings for those who are not yet comfortable attending Open Inspections.
HEALTH WARNING: If you are unwell, exhibiting flu-like symptoms, have been overseas or interstate in the last 14 days, or have been in contact with anyone who has returned from overseas or interstate in the last 14 days, please do NOT attend an Open Inspection and contact us for alternative arrangements. We appreciate your cooperation and understanding during these unprecedented times. Thank you.
Proudly set at the end of a quiet court overlooking Sherwood Reserve, this solid brick home is set up for entertaining and additional off street parking for caravan, boat or extra vehicles.
The Boomerang style design provides room for generous covered outdoor entertaining area incorporating stunning hardwood deck with in ground pool, perfect for hosting pool parties and an area the whole family can enjoy!
The pool is salt chlorinated and has recently had new coping, resurface, sand filter and solar heating.
You will love the warmth and character of the home in particular the living room with timber mantel that features new Jet Master fireplace creating a homely and comfortable space.
Ducted evaporative air conditioning was installed only 2 years ago and works extremely well with doors open, providing the added advantage of cooling the outdoor entertaining area on those hot summer’s evenings.
Split system reverse cycle inverter air conditioning provides an economical source of heating and cooling as well as gas wall furnace an additional heating option.
Superbly renovated kitchen will be the pride of any chef with Caesar stone bench tops, gas cook top, electric oven and dishwasher, all only a few years old.
Polished timber floors are both practical and aesthetically pleasing.
Bedrooms 1 & 2 have built in wardrobes whilst bedrooms 3 & 4 can be set up separately with external door access or used in conjunction with each other depending on the individual’s requirements.
Bathroom has been partially renovated and toilet is separate.
Additional toilet to the laundry has convenient access when entertaining around the pool
Double width lock up garage is approx 7.3m wide, easily accommodates 2 large vehicles and has remote panel lift door with good clearance height suitable for a high SUV.
Words from our vendors;
‘The warmth and character of the house has made it a lovely home for us - and the location is definitely something we will miss. Whether in the front yard with the view of Sherwood Reserve across the street, or in the backyard on the deck next to the pool - the opportunities to just switch off and relax have come very easily.
The living room is our favourite room in the house - wonderful all year round’
...’Fairview Green & Surrey Downs shopping centres nearby offer great convenience with Westfield Tea Tree Plaza offering more comprehensive options only a short distance away.
Square 44 cafe, Pie Time Bakery & St Peters Bakery offer some great options to support local businesses.

